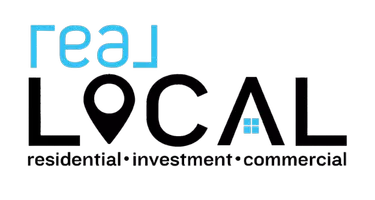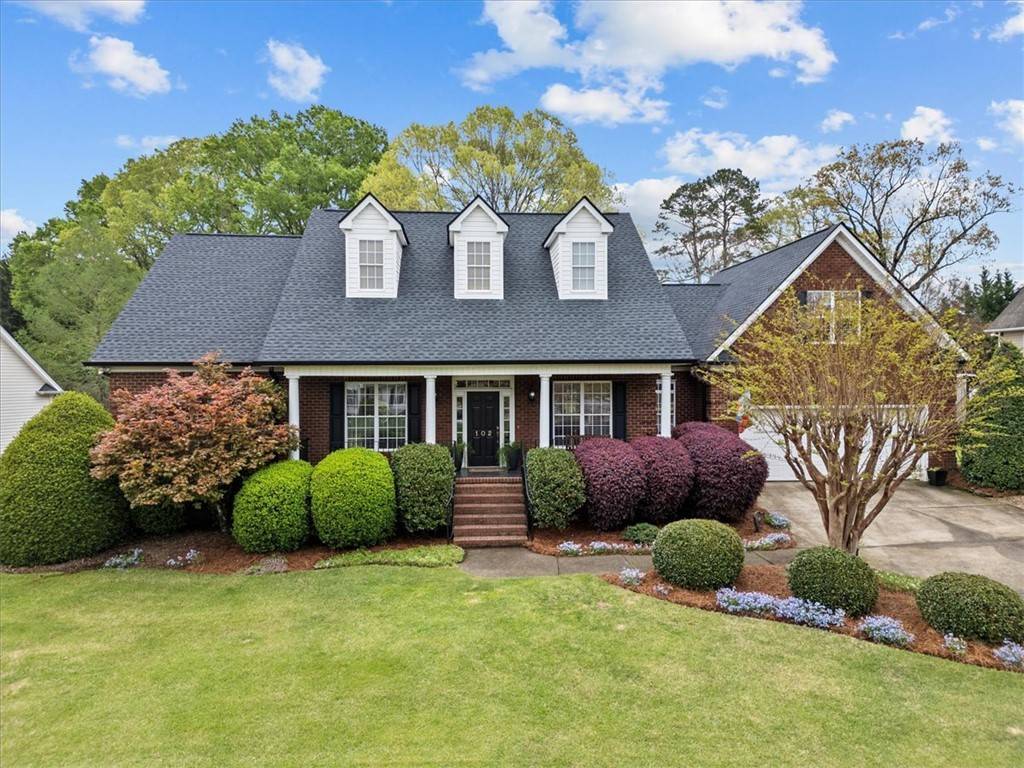3 Beds
3 Baths
2,487 SqFt
3 Beds
3 Baths
2,487 SqFt
Key Details
Property Type Single Family Home
Sub Type Single Family Residence
Listing Status Active
Purchase Type For Sale
Square Footage 2,487 sqft
Price per Sqft $219
Subdivision Watson Grove
MLS Listing ID 20285865
Style Traditional
Bedrooms 3
Full Baths 2
Half Baths 1
HOA Fees $550/ann
HOA Y/N Yes
Year Built 1999
Lot Size 0.530 Acres
Acres 0.53
Property Sub-Type Single Family Residence
Property Description
As you enter through the wide front porch, you're greeted by a foyer that opens into the formal dining area on the right, perfect for gatherings and holiday meals. Straight ahead, the large living room with gas fireplace serves as the heart of the home and provides access to the covered back porch and patio for seamless indoor-outdoor living.
The kitchen is conveniently located between the dining room and breakfast nook, offering quartzite countertops, stainless steel appliances, and great cabinet space. A charming breakfast nook overlooks the backyard and opens to the living room and porch—ideal for casual meals and morning coffee.
Tucked away on the left side of the home, the private primary suite includes a spacious bedroom, a walk-in closet, dual vanities, and a tiled walk-in shower.
On the opposite end of the home are two additional bedrooms with a shared full bath and hallway storage, offering privacy for guests or family members.
A dedicated laundry room is located off the kitchen hallway, providing easy access to the oversized two-car garage. Just up the stairs from this hallway, you'll find a large bonus room above the garage—a great space for a playroom, home gym, or media room.
Outdoors, the property truly shines. The deep covered back porch opens to a beautifully landscaped yard, a 19.8x17 patio, a garden area, and a detached outbuilding for storage or hobbies. Mature plantings and well-maintained landscaping provide year-round appeal and privacy.
Conveniently located near shopping, dining, and schools, this home offers space, comfort, and charm inside and out.
Schedule your private showing today to experience it for yourself.
Location
State SC
County Anderson
Community Pool
Area 105-Anderson County, Sc
Rooms
Basement None, Crawl Space, Sump Pump
Main Level Bedrooms 3
Interior
Interior Features Bookcases, Built-in Features, Ceiling Fan(s), Dual Sinks, Fireplace, High Ceilings, Bath in Primary Bedroom, Main Level Primary, Smooth Ceilings, Shower Only, Separate Shower, Cable TV, Walk-In Closet(s), Walk-In Shower, Wired for Sound, Window Treatments, Breakfast Area
Heating Central, Gas
Cooling Central Air, Electric, Forced Air
Flooring Ceramic Tile, Hardwood
Fireplace Yes
Window Features Blinds
Appliance Dryer, Dishwasher, Electric Water Heater, Disposal, Gas Oven, Gas Range, Microwave, Refrigerator, Washer
Laundry Washer Hookup, Electric Dryer Hookup
Exterior
Exterior Feature Sprinkler/Irrigation, Porch, Patio
Parking Features Attached, Garage, Driveway, Garage Door Opener
Garage Spaces 2.0
Pool Community
Community Features Pool
Utilities Available Electricity Available, Natural Gas Available, Sewer Available, Underground Utilities, Water Available, Cable Available
Water Access Desc Public
Roof Type Architectural,Shingle
Accessibility Low Threshold Shower
Porch Front Porch, Patio, Porch
Garage Yes
Building
Lot Description Level, Outside City Limits, Subdivision
Entry Level One and One Half
Foundation Crawlspace
Sewer Public Sewer
Water Public
Architectural Style Traditional
Level or Stories One and One Half
Structure Type Brick
Schools
Elementary Schools Powdersvil Elem
Middle Schools Powdersville Mi
High Schools Powdersville High School
Others
HOA Fee Include Pool(s),Street Lights
Tax ID 187-04-01-044
Security Features Smoke Detector(s)
Membership Fee Required 550.0
"My job is to find and attract mastery-based agents to the office, protect the culture, and make sure everyone is happy! "






