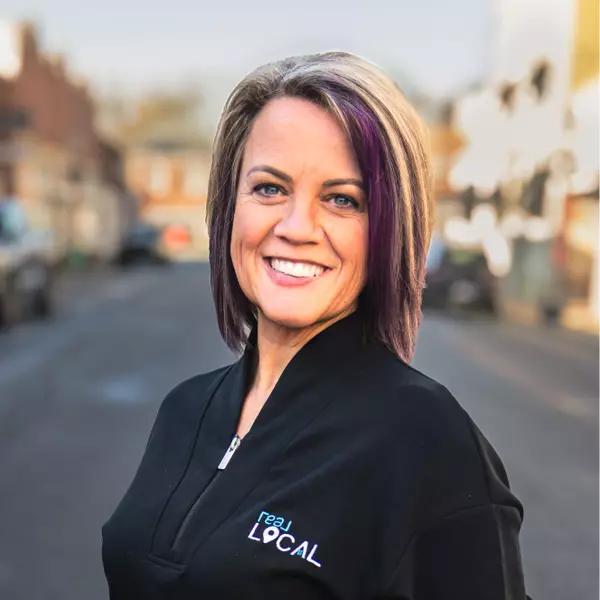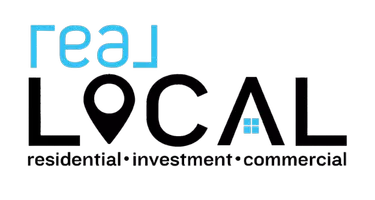
4 Beds
4 Baths
3,171 SqFt
4 Beds
4 Baths
3,171 SqFt
Key Details
Property Type Single Family Home
Sub Type Single Family Residence
Listing Status Active
Purchase Type For Sale
Square Footage 3,171 sqft
Price per Sqft $290
MLS Listing ID 20292180
Style Craftsman
Bedrooms 4
Full Baths 3
Half Baths 1
HOA Fees $252/ann
HOA Y/N Yes
Year Built 2002
Annual Tax Amount $5,579
Tax Year 2024
Lot Size 0.750 Acres
Acres 0.75
Property Sub-Type Single Family Residence
Property Description
This is the one you have been waiting for. Welcome to your dream waterfront retreat! Stunning 4-bedroom, 4-bathroom, 2 fireplaces, brick home offers more than 3,000 square feet of exceptional living space, perfectly situated on a ¾-acre cul-de-sac lot with 114 feet of incredible Lyman Lake frontage. Complete with a newer covered boat lift, private dock, and amazing lake views from every window in back, this property delivers an incredible lifestyle inside and out.
The main level impresses with gleaming hardwood floors, soaring cathedral ceilings, and a cozy fireplace in the Great Room. Host memorable dinners in the formal dining room or enjoy casual mornings in the sunny breakfast area overlooking the water. The kitchen is a chef's dream, stainless steel appliances all stay and includes a double oven, an abundance of white cabinetry, granite countertops, two spacious pantries, and a layout designed for easy entertaining.
The luxurious main-floor primary suite is a true retreat, impressive tray ceilings, a sitting area with a second fireplace, a spa-like bath with a brand-new walk-in shower, dual vanities, and walk-in closet. Also has double doors that lead to a serene screened-in porch and the newly completed oversized composite decking upper deck—perfect for soaking in the lake views.
The fully finished walk-out lower level is designed for versatility, offering a kitchenette, additional living room, full bath, and gorgeous lakefront views—ideal for multi-generational living, guest quarters, or ultimate entertaining. Step outside to your resort-style backyard featuring a massive in-ground pool with deep-end, outdoor kitchen, patio, and fenced yard—an unbeatable setup for cookouts, parties, and everyday relaxation.
Other highlights include a two-car side-entry garage, in-ground sprinkler system, a huge unfinished storage space you truly must see to appreciate. For those of you that love playing Pickleball the Community has pickleball and tennis courts.
Don't miss your chance to own this amazing home on Lyman Lake, in beautiful Sunset Pointe Subdivision —schedule your private showing today!
Location
State SC
County Spartanburg
Community Common Grounds/Area, Other, See Remarks, Tennis Court(S), Water Access
Area 560-Spartanburg County, Sc
Body of Water Other
Rooms
Basement Daylight, Full, Finished, Heated, Interior Entry, Other, See Remarks, Walk-Out Access
Main Level Bedrooms 1
Interior
Interior Features Wet Bar, Tray Ceiling(s), Ceiling Fan(s), Cathedral Ceiling(s), Dual Sinks, Entrance Foyer, Fireplace, Granite Counters, High Ceilings, Jack and Jill Bath, Bath in Primary Bedroom, Main Level Primary, Other, Shower Only, Cable TV, Vaulted Ceiling(s), Walk-In Closet(s), Walk-In Shower, Breakfast Area, Second Kitchen
Heating Central, Electric, Forced Air
Cooling Central Air, Electric, Forced Air
Flooring Carpet, Ceramic Tile, Hardwood, Laminate
Fireplaces Type Gas, Gas Log, Option
Fireplace Yes
Window Features Insulated Windows
Appliance Built-In Oven, Double Oven, Dishwasher, Electric Oven, Electric Range, Electric Water Heater, Disposal, Microwave, Refrigerator, Smooth Cooktop
Laundry Washer Hookup, Electric Dryer Hookup
Exterior
Exterior Feature Deck, Fence, Gas Grill, Sprinkler/Irrigation, Landscape Lights, Outdoor Kitchen, Pool, Porch, Patio
Parking Features Attached, Garage, Driveway, Garage Door Opener
Garage Spaces 2.0
Fence Yard Fenced
Pool In Ground
Community Features Common Grounds/Area, Other, See Remarks, Tennis Court(s), Water Access
Utilities Available Electricity Available, Propane, Septic Available, Water Available, Cable Available, Underground Utilities
Waterfront Description Boat Dock/Slip,Other,See Remarks,Water Access,Waterfront
View Y/N Yes
Water Access Desc Public
View Water
Roof Type Architectural,Shingle
Accessibility Low Threshold Shower
Porch Deck, Front Porch, Patio, Porch, Screened
Garage Yes
Building
Lot Description Cul-De-Sac, Gentle Sloping, Level, Outside City Limits, Other, Subdivision, Sloped, See Remarks, Trees, Views, Waterfront
Entry Level Three Or More
Foundation Basement
Sewer Septic Tank
Water Public
Architectural Style Craftsman
Level or Stories Three Or More
Structure Type Brick,Vinyl Siding
Schools
Elementary Schools Holly Springs-Motlow
Middle Schools Mabry Middle
High Schools Chapman High
Others
HOA Fee Include Other,Street Lights,See Remarks
Tax ID 1-46-11-016.00
Membership Fee Required 252.0

"My job is to find and attract mastery-based agents to the office, protect the culture, and make sure everyone is happy! "






