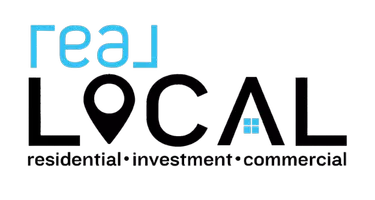3 Beds
3 Baths
2,245 SqFt
3 Beds
3 Baths
2,245 SqFt
Key Details
Property Type Single Family Home
Sub Type Single Family Residence
Listing Status Active
Purchase Type For Sale
Square Footage 2,245 sqft
Price per Sqft $177
Subdivision Breckenridge-Anderson
MLS Listing ID 20292203
Style Traditional
Bedrooms 3
Full Baths 2
Half Baths 1
HOA Fees $300/ann
HOA Y/N Yes
Annual Tax Amount $1,731
Tax Year 2024
Lot Size 0.650 Acres
Acres 0.65
Property Sub-Type Single Family Residence
Property Description
Location
State SC
County Anderson
Area 111-Anderson County, Sc
Rooms
Basement None
Main Level Bedrooms 1
Interior
Interior Features Bathtub, Dual Sinks, Bath in Primary Bedroom, Main Level Primary, Solid Surface Counters, Separate Shower, Walk-In Closet(s)
Heating Electric, Natural Gas
Cooling Central Air, Electric, Forced Air
Flooring Carpet, Luxury Vinyl Plank, Vinyl
Fireplace No
Appliance Dishwasher, Gas Water Heater, Microwave
Exterior
Parking Features Attached, Garage, Driveway
Garage Spaces 2.0
Utilities Available Electricity Available, Natural Gas Available
Water Access Desc Public
Roof Type Architectural,Shingle
Garage Yes
Building
Lot Description Level, Outside City Limits, Subdivision
Entry Level Two
Foundation Slab
Builder Name Mungo Homes
Sewer Septic Tank
Water Public
Architectural Style Traditional
Level or Stories Two
Structure Type Vinyl Siding
Schools
Elementary Schools Cedar Grove Elm
Middle Schools Palmetto Middle
High Schools Palmetto High
Others
Tax ID 198-09-01-107-000
Membership Fee Required 300.0
"My job is to find and attract mastery-based agents to the office, protect the culture, and make sure everyone is happy! "






