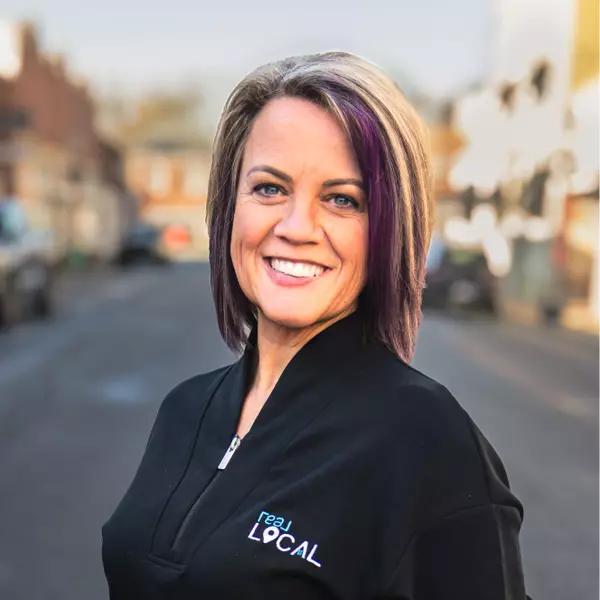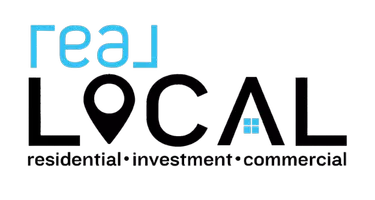
3 Beds
3 Baths
2,305 SqFt
3 Beds
3 Baths
2,305 SqFt
Key Details
Property Type Townhouse
Sub Type Townhouse
Listing Status Active
Purchase Type For Sale
Square Footage 2,305 sqft
Price per Sqft $147
Subdivision Sheffield Village
MLS Listing ID 20293655
Style Craftsman
Bedrooms 3
Full Baths 2
Half Baths 1
HOA Y/N Yes
Year Built 2020
Tax Year 2025
Lot Size 4,356 Sqft
Acres 0.1
Property Sub-Type Townhouse
Property Description
Location
State SC
County Pickens
Community Trails/Paths, Sidewalks
Area 302-Pickens County, Sc
Rooms
Basement None
Main Level Bedrooms 1
Interior
Interior Features Ceiling Fan(s), Cathedral Ceiling(s), Dual Sinks, Fireplace, Granite Counters, Bath in Primary Bedroom, Main Level Primary, Pull Down Attic Stairs, Smooth Ceilings, Shower Only, Solid Surface Counters, Cable TV, Walk-In Closet(s), Walk-In Shower, Window Treatments, Breakfast Area, Loft
Heating Forced Air, Natural Gas
Cooling Central Air, Forced Air
Flooring Carpet, Luxury Vinyl Plank
Fireplaces Type Gas, Gas Log, Option
Fireplace Yes
Window Features Blinds,Insulated Windows,Tilt-In Windows,Vinyl
Appliance Dishwasher, Electric Water Heater, Disposal, Gas Oven, Gas Range, Microwave, Plumbed For Ice Maker
Laundry Washer Hookup, Electric Dryer Hookup
Exterior
Exterior Feature Fence, Sprinkler/Irrigation, Patio
Parking Features Attached, Garage, Driveway, Garage Door Opener
Garage Spaces 2.0
Fence Yard Fenced
Community Features Trails/Paths, Sidewalks
Utilities Available Electricity Available, Natural Gas Available, Phone Available, Sewer Available, Water Available, Cable Available, Underground Utilities
Water Access Desc Public
Roof Type Architectural,Shingle
Accessibility Low Threshold Shower
Porch Patio, Porch
Garage Yes
Building
Lot Description Cul-De-Sac, City Lot, Level, Subdivision
Entry Level Two
Foundation Slab
Builder Name Dan Ryan Builders
Sewer Public Sewer
Water Public
Architectural Style Craftsman
Level or Stories Two
Structure Type Stone Veneer,Vinyl Siding
Schools
Elementary Schools Forest Acres El
Middle Schools Richard H Gettys Middle
High Schools Easley High
Others
Pets Allowed Yes
HOA Fee Include Maintenance Grounds,Pest Control,Street Lights,Trash
Tax ID 5038-17-11-3538
Assessment Amount $1,548
Security Features Security System Owned,Smoke Detector(s)
Pets Allowed Yes

"My job is to find and attract mastery-based agents to the office, protect the culture, and make sure everyone is happy! "






