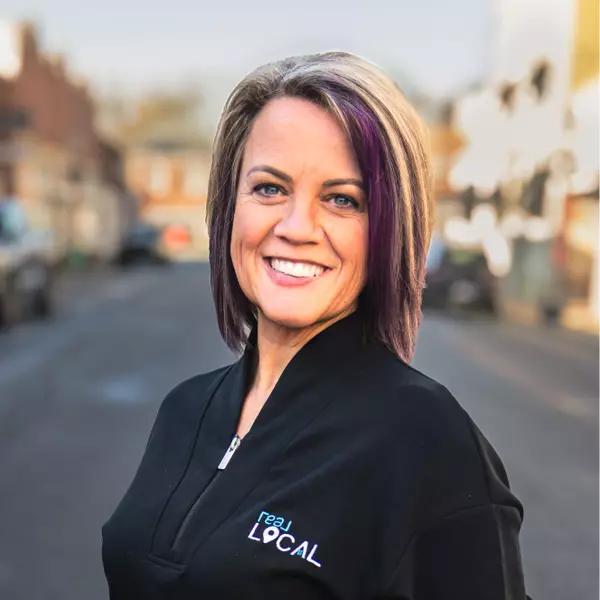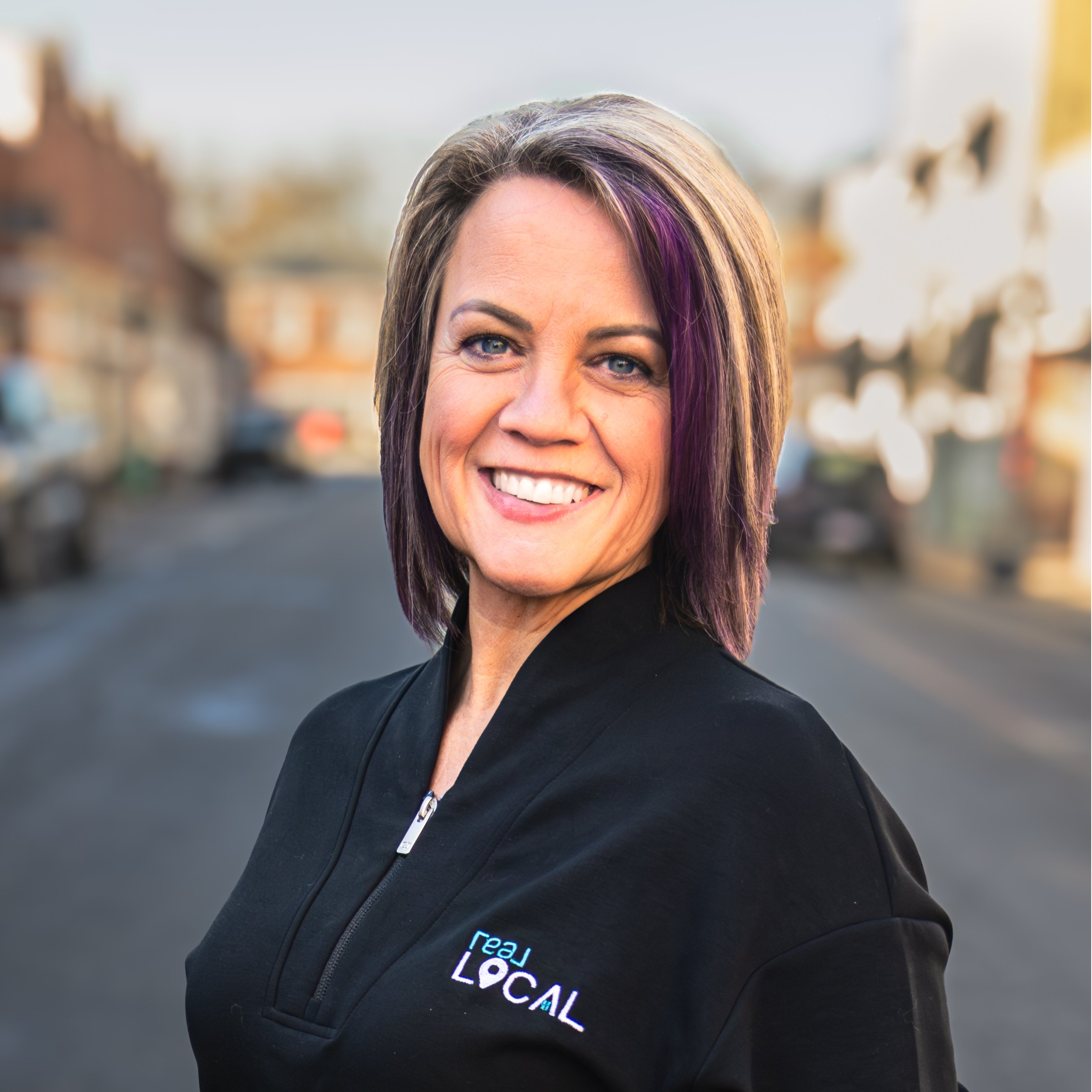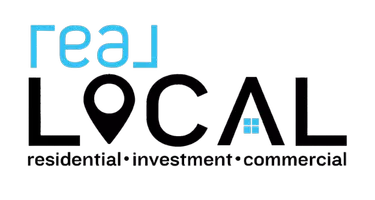
3 Beds
3 Baths
1,600 SqFt
3 Beds
3 Baths
1,600 SqFt
Key Details
Property Type Single Family Home
Sub Type Single Family Residence
Listing Status Active
Purchase Type For Sale
Square Footage 1,600 sqft
Price per Sqft $243
Subdivision Chickasaw Point
MLS Listing ID 20293627
Style Cape Cod
Bedrooms 3
Full Baths 2
Half Baths 1
HOA Y/N Yes
Year Built 1986
Lot Size 10,890 Sqft
Acres 0.25
Property Sub-Type Single Family Residence
Property Description
Location
State SC
County Oconee
Community Boat Facilities, Common Grounds/Area, Clubhouse, Golf, Gated, Playground, Pickleball, Pool, Tennis Court(S), Trails/Paths, Water Access, Lake
Area 206-Oconee County, Sc
Body of Water Hartwell
Rooms
Basement None, Crawl Space
Main Level Bedrooms 1
Interior
Interior Features Ceiling Fan(s), Dual Sinks, Fireplace, Bath in Primary Bedroom, Main Level Primary, Quartz Counters, Shower Only, Skylights, Walk-In Closet(s), Walk-In Shower
Heating Central, Electric, Heat Pump
Cooling Central Air, Electric, Heat Pump
Flooring Carpet, Luxury Vinyl Plank, Tile
Fireplace Yes
Window Features Insulated Windows,Storm Window(s),Tilt-In Windows,Vinyl
Appliance Dishwasher, Electric Oven, Electric Range, Electric Water Heater
Laundry Washer Hookup, Electric Dryer Hookup
Exterior
Exterior Feature Deck, Porch, Storm Windows/Doors
Parking Features Attached Carport, Driveway
Garage Spaces 1.0
Pool Community
Community Features Boat Facilities, Common Grounds/Area, Clubhouse, Golf, Gated, Playground, Pickleball, Pool, Tennis Court(s), Trails/Paths, Water Access, Lake
Utilities Available Electricity Available, Sewer Available, Water Available
Waterfront Description Boat Ramp/Lift Access
Water Access Desc Public
Roof Type Architectural,Shingle
Accessibility Low Threshold Shower
Porch Deck, Front Porch, Porch, Screened
Garage Yes
Building
Lot Description Hardwood Trees, Level, Outside City Limits, On Golf Course, Subdivision, Interior Lot
Entry Level Two
Foundation Crawlspace
Sewer Public Sewer
Water Public
Architectural Style Cape Cod
Level or Stories Two
Structure Type Wood Siding
Schools
Elementary Schools Fair-Oak Elem
Middle Schools West Oak Middle
High Schools West Oak High
Others
Pets Allowed Yes
HOA Fee Include Pool(s),Street Lights
Tax ID 323-02-01-037
Security Features Gated with Guard,Gated Community,Smoke Detector(s)
Pets Allowed Yes

"My job is to find and attract mastery-based agents to the office, protect the culture, and make sure everyone is happy! "






