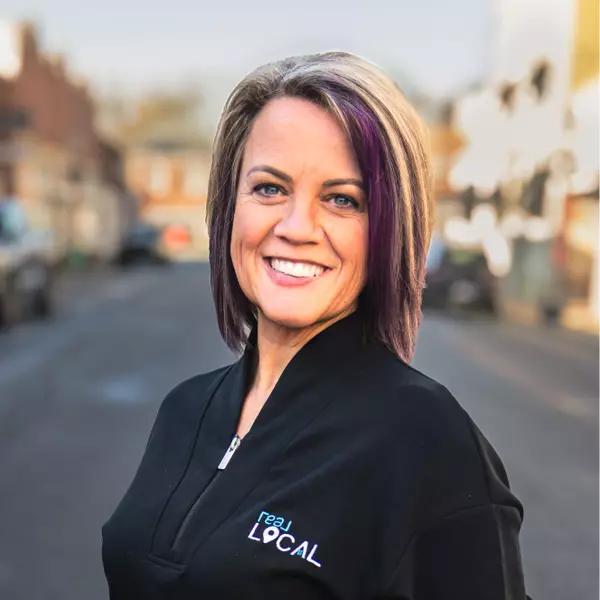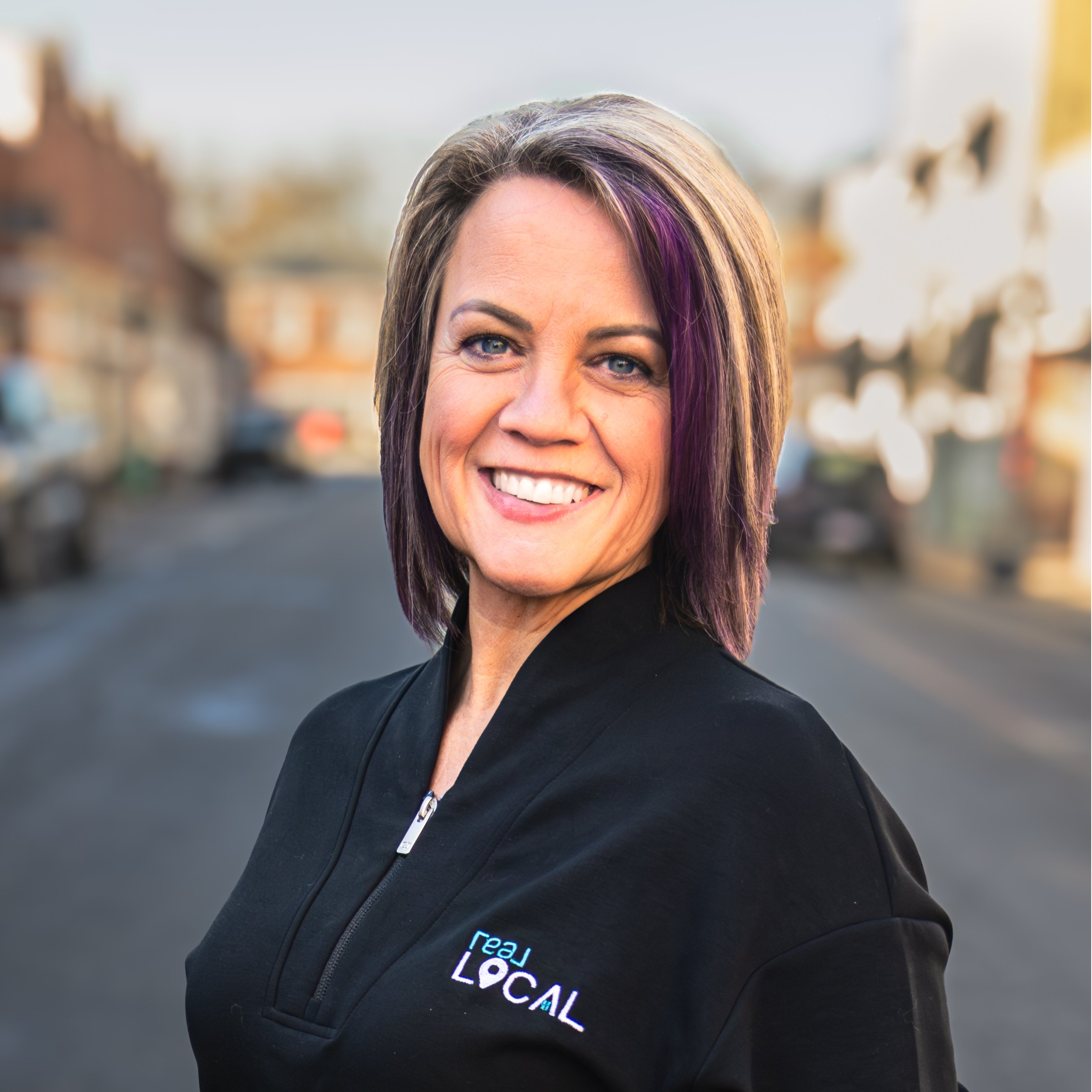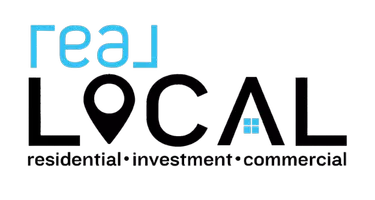
4 Beds
3 Baths
2,920 SqFt
4 Beds
3 Baths
2,920 SqFt
Key Details
Property Type Single Family Home
Sub Type Single Family Residence
Listing Status Active
Purchase Type For Sale
Square Footage 2,920 sqft
Price per Sqft $138
Subdivision Rose Hill
MLS Listing ID 20293847
Style Traditional
Bedrooms 4
Full Baths 3
HOA Fees $1,157/ann
HOA Y/N Yes
Year Built 2012
Tax Year 2023
Lot Size 10,454 Sqft
Acres 0.24
Property Sub-Type Single Family Residence
Property Description
The open kitchen features granite counter tops, a large island for plenty of cook space or enjoying meals. The primary suite offers a serene retreat with a sizeable primary bedroom and primary en-suite and generous walk-in closet. Three additional bedrooms, two of which feature walk-in closets, provide plenty of space for family, guests, or a home office. The flex room on the second floor can serve as an office, game room, media room, or fifth bedroom. The fenced backyard lets you enjoy grilling on the back patio while having space to play.
The 2-car garage provides room to park your car it also provides additional storage space. Whether hosting gatherings or unwinding after a long day, you'll love the flow and functionality this home provides.
Located within Rose Hill community which features plenty of areas to walk and a fantastic neighborhood pool for those hot summer days. Anderson District 1 schools. Check out this home today!
***Seller is a licensed realtor***
Location
State SC
County Anderson
Community Clubhouse, Playground, Pool
Area 104-Anderson County, Sc
Rooms
Basement None
Main Level Bedrooms 1
Interior
Interior Features Bookcases, Built-in Features, Tray Ceiling(s), Ceiling Fan(s), Entrance Foyer, Fireplace, Granite Counters, High Ceilings, Pull Down Attic Stairs, Smooth Ceilings, Solid Surface Counters, Cable TV, Upper Level Primary, Vaulted Ceiling(s), Walk-In Closet(s), Walk-In Shower, Window Treatments
Heating Natural Gas
Cooling Central Air, Electric, Forced Air
Flooring Carpet, Hardwood, Luxury Vinyl Plank, Vinyl
Fireplaces Type Gas Log
Fireplace Yes
Window Features Blinds,Tilt-In Windows
Appliance Dishwasher, Electric Oven, Electric Range, Disposal, Gas Water Heater, Microwave, Refrigerator, Smooth Cooktop
Laundry Washer Hookup, Electric Dryer Hookup
Exterior
Exterior Feature Fence, Patio
Parking Features Attached, Garage, Driveway
Garage Spaces 2.0
Fence Yard Fenced
Pool Community
Community Features Clubhouse, Playground, Pool
Utilities Available Electricity Available, Natural Gas Available, Phone Available, Sewer Available, Cable Available, Water Available
Waterfront Description None
Water Access Desc Public
Roof Type Architectural,Shingle
Accessibility Low Threshold Shower
Porch Patio
Garage Yes
Building
Lot Description Cul-De-Sac, Level, Outside City Limits, Subdivision
Entry Level Two
Foundation Slab
Builder Name DR Horton
Sewer Public Sewer
Water Public
Architectural Style Traditional
Level or Stories Two
Structure Type Brick,Vinyl Siding
Schools
Elementary Schools Powdersvil Elem
Middle Schools Powdersville Mi
High Schools Powdersville High School
Others
HOA Fee Include Pool(s),Sewer,Street Lights
Tax ID 213-12-01-007-000
Security Features Security System Owned,Smoke Detector(s)
Membership Fee Required 1157.0

"My job is to find and attract mastery-based agents to the office, protect the culture, and make sure everyone is happy! "






