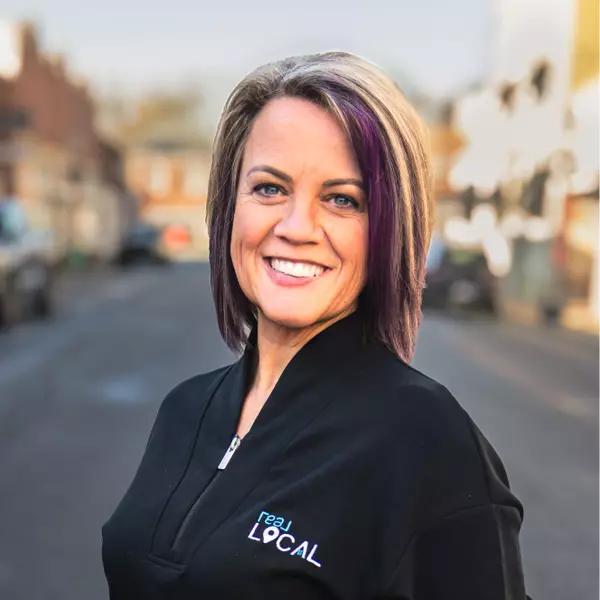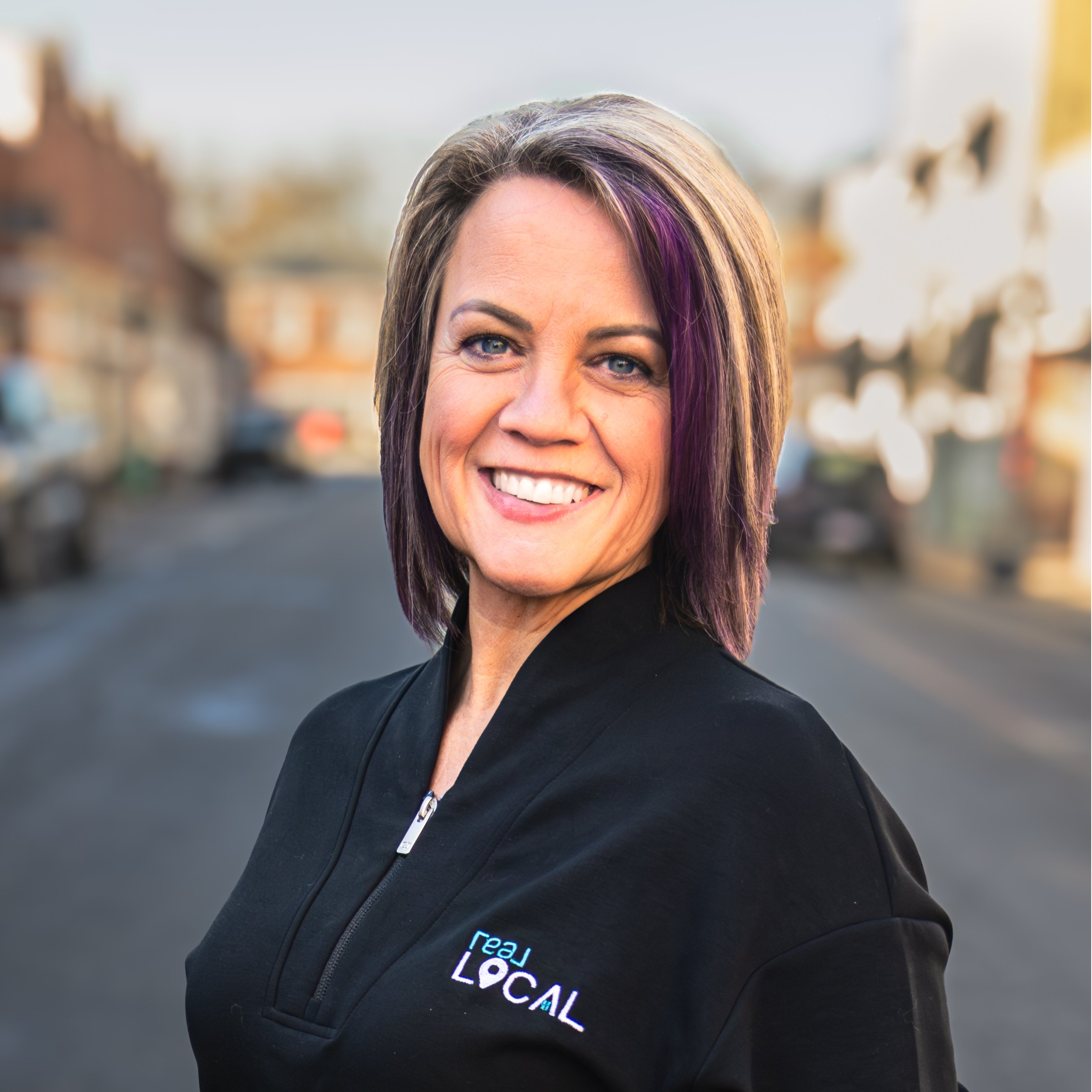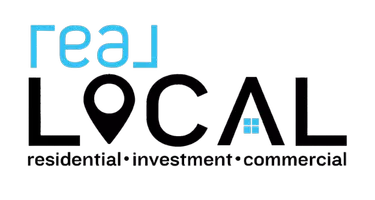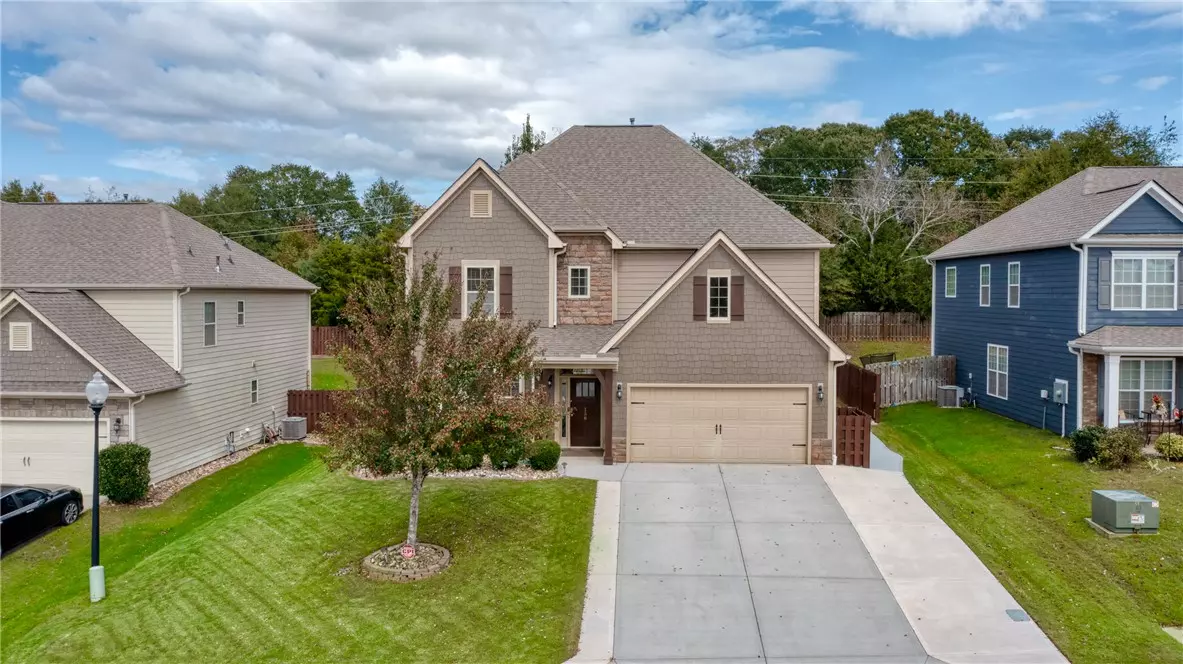
5 Beds
3 Baths
3,328 SqFt
5 Beds
3 Baths
3,328 SqFt
Key Details
Property Type Single Family Home
Sub Type Single Family Residence
Listing Status Active
Purchase Type For Sale
Square Footage 3,328 sqft
Price per Sqft $146
Subdivision River Mill
MLS Listing ID 20293891
Style Craftsman
Bedrooms 5
Full Baths 3
HOA Y/N Yes
Year Built 2019
Lot Size 8,712 Sqft
Acres 0.2
Property Sub-Type Single Family Residence
Property Description
Upstairs, you'll find three additional bedrooms and an oversized owner's retreat complete with a sitting area, massive walk-in closet, and a spa-inspired ensuite with dual vanities, soaking tub, and walk-in shower. The laundry room includes added cabinets, countertops, and extra workspace for functionality and style.
Step outside to your private backyard oasis — featuring an enlarged covered patio, extended concrete with a new sidewalk from patio to the front, and a 4x6 storage shed for outdoor organization. The fenced yard offers lush green space, a walk-around pathway, and plenty of room to entertain or unwind.
The garage has been upgraded with epoxy floor sealer, added shelving unit, four separate 20-amp outlets, and a Rachio 3 smart sprinkler controller for effortless lawn care.
Additional upgrades include quiet DC motor ceiling fans, an enlarged entrance closet, cabinet slides in kitchen, and more — every detail thoughtfully designed for comfort, convenience, and efficiency.
Meticulously maintained and move-in ready — this home truly stands out! Don't miss your opportunity to make 158 Rivermill Place your dream home. Schedule your private showing today!
Location
State SC
County Anderson
Community Pool, Short Term Rental Allowed
Area 104-Anderson County, Sc
Rooms
Basement None
Main Level Bedrooms 1
Interior
Interior Features Bathtub, Tray Ceiling(s), Ceiling Fan(s), Dual Sinks, Fireplace, Granite Counters, Garden Tub/Roman Tub, High Ceilings, Bath in Primary Bedroom, Pull Down Attic Stairs, Smooth Ceilings, Separate Shower, Cable TV, Upper Level Primary, Vaulted Ceiling(s), Walk-In Closet(s), Walk-In Shower, Window Treatments, Breakfast Area
Heating Natural Gas
Cooling Central Air, Forced Air
Flooring Carpet, Ceramic Tile, Hardwood
Fireplaces Type Gas, Gas Log, Option
Fireplace Yes
Window Features Blinds,Insulated Windows,Tilt-In Windows
Appliance Dishwasher, Gas Oven, Gas Range, Microwave
Laundry Washer Hookup, Electric Dryer Hookup
Exterior
Exterior Feature Fence, Sprinkler/Irrigation, Patio
Parking Features Attached, Garage, Driveway, Garage Door Opener
Garage Spaces 2.0
Fence Yard Fenced
Pool Community
Community Features Pool, Short Term Rental Allowed
Utilities Available Cable Available
Water Access Desc Public
Roof Type Architectural,Shingle
Accessibility Low Threshold Shower
Porch Patio
Garage Yes
Building
Lot Description Gentle Sloping, Level, Outside City Limits, Subdivision, Sloped
Entry Level Two
Foundation Slab
Sewer Public Sewer
Water Public
Architectural Style Craftsman
Level or Stories Two
Structure Type Masonite,Stone
Schools
Elementary Schools Powdersvil Elem
Middle Schools Powdersville Mi
High Schools Powdersville High School
Others
HOA Fee Include Pool(s),Street Lights
Tax ID 237-14-01-035
Security Features Radon Mitigation System,Smoke Detector(s)
Acceptable Financing USDA Loan
Listing Terms USDA Loan

"My job is to find and attract mastery-based agents to the office, protect the culture, and make sure everyone is happy! "






