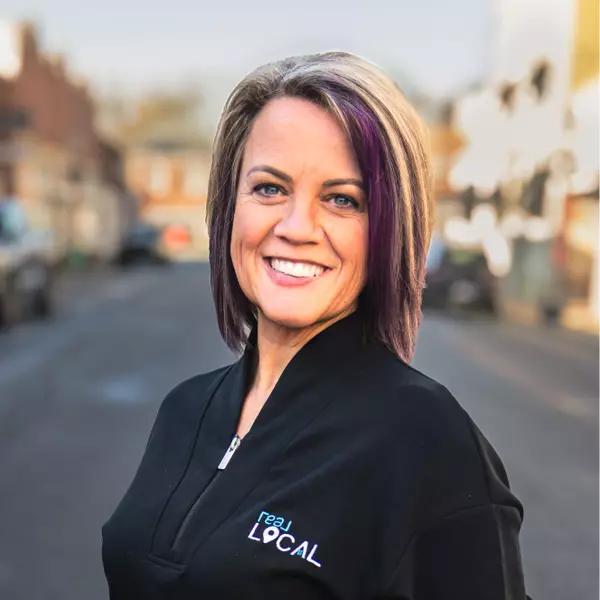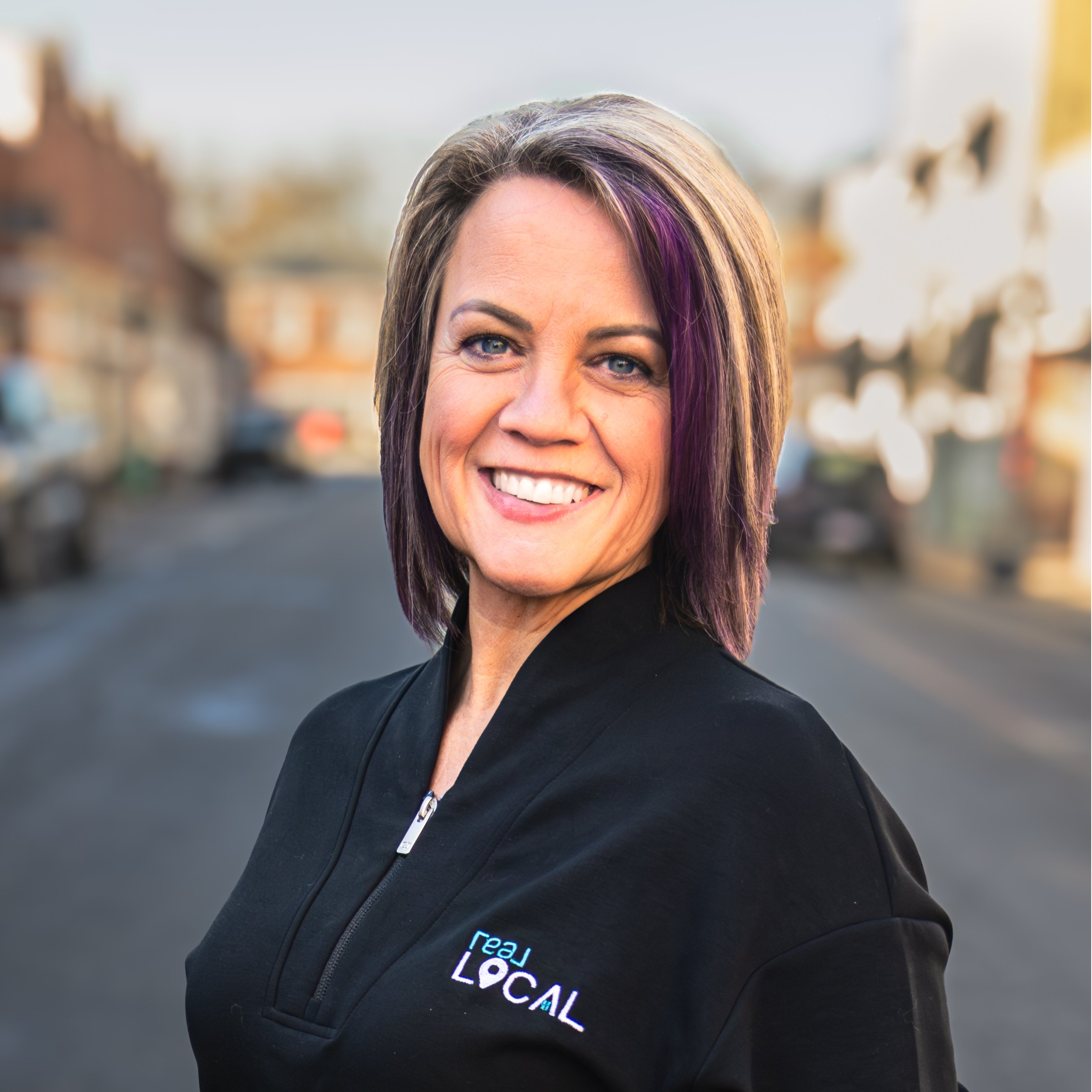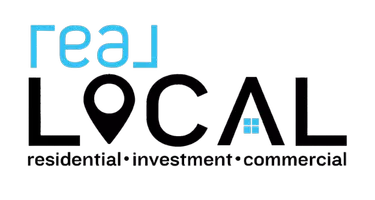
3 Beds
4 Baths
3,100 SqFt
3 Beds
4 Baths
3,100 SqFt
Key Details
Property Type Townhouse
Sub Type Townhouse
Listing Status Active
Purchase Type For Sale
Square Footage 3,100 sqft
Price per Sqft $351
Subdivision Riverpoint
MLS Listing ID 20293977
Style Contemporary
Bedrooms 3
Full Baths 3
Half Baths 1
HOA Fees $700/ann
HOA Y/N Yes
Year Built 1982
Annual Tax Amount $5,994
Tax Year 2024
Lot Size 4,356 Sqft
Acres 0.1
Property Sub-Type Townhouse
Property Description
Location
State SC
County Pickens
Community Water Access
Area 304-Pickens County, Sc
Body of Water Hartwell
Rooms
Basement Sump Pump
Main Level Bedrooms 1
Interior
Interior Features Wet Bar, Dressing Area, Dual Sinks, Granite Counters, High Ceilings, Bath in Primary Bedroom, Main Level Primary, Quartz Counters, Smooth Ceilings, Shower Only, Cable TV, Walk-In Closet(s), Walk-In Shower, Window Treatments
Heating Central, Electric, Multiple Heating Units
Cooling Central Air, Electric
Flooring Ceramic Tile, Hardwood, Luxury Vinyl Plank
Fireplace No
Window Features Blinds,Insulated Windows,Vinyl
Appliance Built-In Oven, Dryer, Dishwasher, Electric Oven, Electric Range, Electric Water Heater, Refrigerator, Smooth Cooktop, Washer
Laundry Washer Hookup, Electric Dryer Hookup
Exterior
Exterior Feature Deck, Patio
Parking Features Detached, Garage, Driveway, Garage Door Opener
Garage Spaces 2.0
Community Features Water Access
Utilities Available Electricity Available, Sewer Available, Underground Utilities, Water Available, Cable Available
Waterfront Description Boat Dock/Slip,Water Access,Waterfront
View Y/N Yes
Water Access Desc Public
View Water
Roof Type Architectural,Shingle
Accessibility Low Threshold Shower
Porch Deck, Patio, Porch
Garage Yes
Building
Lot Description City Lot, Level, Subdivision, Views, Waterfront
Entry Level Three Or More
Foundation Basement
Sewer Public Sewer
Water Public
Architectural Style Contemporary
Level or Stories Three Or More
Structure Type Wood Siding
Schools
Elementary Schools Clemson Elem
Middle Schools R.C. Edwards Middle
High Schools D.W. Daniel High
Others
HOA Fee Include Street Lights
Tax ID 4044-11-56-7524
Security Features Smoke Detector(s)
Membership Fee Required 700.0

"My job is to find and attract mastery-based agents to the office, protect the culture, and make sure everyone is happy! "






