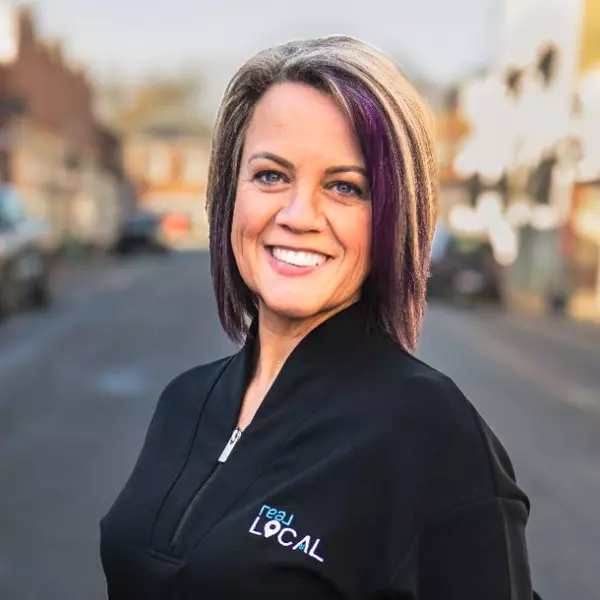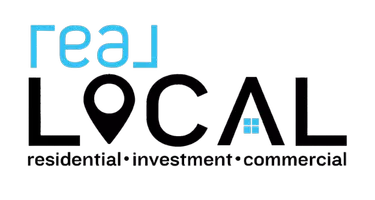$538,000
$549,900
2.2%For more information regarding the value of a property, please contact us for a free consultation.
4 Beds
3 Baths
3,445 SqFt
SOLD DATE : 12/08/2022
Key Details
Sold Price $538,000
Property Type Single Family Home
Sub Type Single Family Residence
Listing Status Sold
Purchase Type For Sale
Square Footage 3,445 sqft
Price per Sqft $156
Subdivision Avendell
MLS Listing ID 20256212
Sold Date 12/08/22
Style Craftsman
Bedrooms 4
Full Baths 3
HOA Fees $27/ann
HOA Y/N Yes
Abv Grd Liv Area 3,445
Total Fin. Sqft 3445
Year Built 2008
Annual Tax Amount $1,957
Tax Year 2021
Lot Size 0.580 Acres
Acres 0.58
Property Sub-Type Single Family Residence
Property Description
Beautiful custom-built 4-bed, 3-bath Craftsman home on .578 acres in desirable Avendell. As you enter, you are greeted with a soaring two-story family room with refinished hickory hardwood floors connected to the open concept kitchen and dining area. The spacious kitchen features hickory cabinets, granite countertops, stainless-steel appliances, and newly-designed walk-in pantry. A separate home office is just off the family room connected by a double-sided natural gas fireplace. The primary suite, located on the first floor, features a trey ceiling and bay windows for lots of natural light. Primary bath has jetted tub, separate shower with dual shower heads, heated tile floor, private toilet room, and large walk-in closet with hickory floor and custom closet storage system. A second bedroom with custom closet system and full bath are also located on the first floor. Upstairs, an oversized third bedroom includes its own HVAC, a walk-in custom closet system and large walk-in attic storage. You'll find the fourth bedroom with two custom closet systems and a full bath just across the open catwalk that overlooks the family room. Down the hall is an oversized bonus room with large closet, built-in cabinets, and secondary walk-in attic. Enjoy your morning coffee or quiet evenings on the screened back porch or on the large new deck overlooking the wooded back yard. You'll also appreciate the oversized angled two-car garage with a work bench and custom overhead storage racks.
Conveniently located between Greenville and Anderson in the Wren school district, Avendell offers quiet country living with clubhouse, pool, and lazy river.
Location
State SC
County Anderson
Community Clubhouse, Pool
Area 103-Anderson County, Sc
Rooms
Basement None, Crawl Space
Main Level Bedrooms 2
Interior
Interior Features Ceiling Fan(s), Separate Shower, Walk-In Closet(s)
Heating Central, Electric, Gas, Heat Pump, Natural Gas
Cooling Central Air, Electric
Flooring Carpet, Tile, Wood
Fireplaces Type Gas, Option
Fireplace No
Appliance Dishwasher, Disposal, Gas Oven, Gas Range, Refrigerator
Exterior
Parking Features Attached, Garage
Garage Spaces 2.0
Pool Community
Community Features Clubhouse, Pool
Utilities Available Cable Available, Natural Gas Available, Phone Available, Septic Available, Water Available
Water Access Desc Public
Roof Type Architectural,Metal,Shingle
Garage Yes
Building
Lot Description Outside City Limits, Subdivision
Entry Level Two
Foundation Crawlspace
Sewer Septic Tank
Water Public
Architectural Style Craftsman
Level or Stories Two
Structure Type Stone,Wood Siding
Schools
Elementary Schools Huntmeadows Elm
Middle Schools Wren Middle
High Schools Wren High
Others
Tax ID 164-05-01-114
Membership Fee Required 325.0
Financing Conventional
Read Less Info
Want to know what your home might be worth? Contact us for a FREE valuation!

Our team is ready to help you sell your home for the highest possible price ASAP
Bought with BHHS C Dan Joyner - Office A
"My job is to find and attract mastery-based agents to the office, protect the culture, and make sure everyone is happy! "






