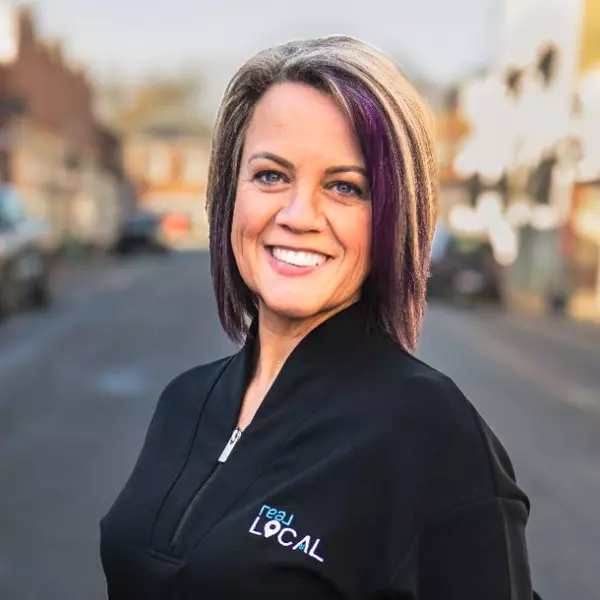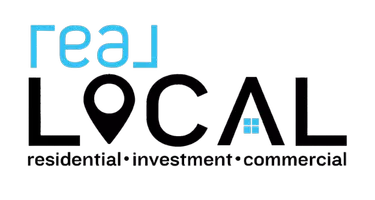$825,000
$850,000
2.9%For more information regarding the value of a property, please contact us for a free consultation.
6 Beds
6 Baths
5,930 SqFt
SOLD DATE : 12/16/2022
Key Details
Sold Price $825,000
Property Type Single Family Home
Sub Type Single Family Residence
Listing Status Sold
Purchase Type For Sale
Square Footage 5,930 sqft
Price per Sqft $139
Subdivision Birch River
MLS Listing ID 20252400
Sold Date 12/16/22
Style Traditional
Bedrooms 6
Full Baths 5
Half Baths 1
HOA Fees $45/ann
HOA Y/N Yes
Abv Grd Liv Area 4,201
Total Fin. Sqft 5930
Year Built 2004
Annual Tax Amount $3,000
Tax Year 2021
Lot Size 0.780 Acres
Acres 0.78
Property Sub-Type Single Family Residence
Property Description
Welcome to 104 Walnut Creek Way located just off of Hwy 153 in Powdersville featuring 6 bedrooms and 5 1/2 baths with and open floor planeveryone will love. As you enter the 2 story foyer you'll love the gleaming hardwoods and all of the natural light from the many windowsthroughout this home. The dining room to the left features triple atrium windows with oversized arched doorways. You'll love working from homein the office to the right also featuring triple atrium windows. The oversized great room will accommodate the entire family or used as a greatroom/sunroom, you can also access the deck and back yard from this area, also enter the kitchen through the large archway. The kitchen will bethe family gathering place with hardwood floors, quartz counter tops, gas range, pantry, custom cabinets, a sitting area and breakfast room andgas logs. The master is also on the main level with hardwood floors, double trey ceiling, triple windows, dual sinks, an oversized garden tub andseparate shower and ceramic tile. The entire main level has hardwood floors. Upstairs you will find 4 more bedrooms with new carpet. Twobedrooms have full bathrooms, 2 share a Jack and Jill. The In-law suite in the basement features a large bedroom and den, kitchen and bathwith ceramic tile, a media room, an exercise room, a covered porch, and a large patio. Drive around and park in the garage or access this areafrom the main level.
Seller is offering a $5,000.00 selling agent bonus and $15,000.00 towards buyers closing costs.
Location
State SC
County Anderson
Community Common Grounds/Area, Clubhouse, Pool
Area 104-Anderson County, Sc
Rooms
Basement Full, Finished, Heated
Main Level Bedrooms 1
Interior
Interior Features Ceiling Fan(s), Cathedral Ceiling(s), Dual Sinks, Entrance Foyer, Garden Tub/Roman Tub, High Ceilings, Bath in Primary Bedroom, Pull Down Attic Stairs, Quartz Counters, Separate Shower, Upper Level Primary, Walk-In Closet(s), Loft, Second Kitchen, Workshop, Storm Door(s)
Heating Multiple Heating Units, Natural Gas
Cooling Central Air, Electric, Forced Air, Multi Units
Flooring Carpet, Ceramic Tile, Hardwood
Fireplace No
Window Features Storm Window(s),Tilt-In Windows
Appliance Dishwasher, Electric Oven, Electric Range, Microwave
Exterior
Exterior Feature Deck, Sprinkler/Irrigation, Porch, Patio, Storm Windows/Doors
Parking Features Attached, Garage
Garage Spaces 3.0
Pool Community
Community Features Common Grounds/Area, Clubhouse, Pool
Utilities Available Underground Utilities
Water Access Desc Public
Roof Type Architectural,Shingle
Porch Deck, Front Porch, Patio, Porch
Garage Yes
Building
Lot Description Outside City Limits, Subdivision, Stream/Creek, Sloped
Entry Level Three Or More
Foundation Basement
Sewer Septic Tank
Water Public
Architectural Style Traditional
Level or Stories Three Or More
Structure Type Brick,Vinyl Siding
Schools
Elementary Schools Powdersvil Elem
Middle Schools Powdersville Mi
High Schools Powdersville High School
Others
HOA Fee Include Street Lights
Tax ID 2350702012000
Membership Fee Required 550.0
Financing Conventional
Read Less Info
Want to know what your home might be worth? Contact us for a FREE valuation!

Our team is ready to help you sell your home for the highest possible price ASAP
Bought with Century 21 Blackwell & Co. Rea
"My job is to find and attract mastery-based agents to the office, protect the culture, and make sure everyone is happy! "

