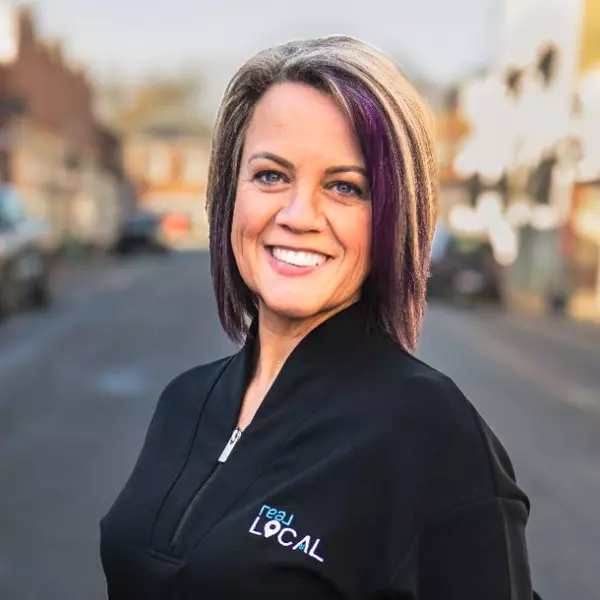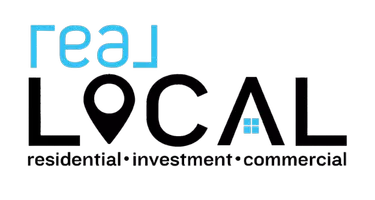$392,000
$380,000
3.2%For more information regarding the value of a property, please contact us for a free consultation.
3 Beds
4 Baths
3,066 SqFt
SOLD DATE : 07/23/2021
Key Details
Sold Price $392,000
Property Type Single Family Home
Sub Type Single Family Residence
Listing Status Sold
Purchase Type For Sale
Square Footage 3,066 sqft
Price per Sqft $127
Subdivision Bradley Park
MLS Listing ID 20240246
Sold Date 07/23/21
Style Traditional
Bedrooms 3
Full Baths 3
Half Baths 1
HOA Y/N Yes
Abv Grd Liv Area 2,374
Total Fin. Sqft 3066
Year Built 2000
Tax Year 2021
Lot Size 0.260 Acres
Acres 0.26
Property Sub-Type Single Family Residence
Property Description
BRADLEY PARK! This beautiful custom home offers an opportunity for comfortable living without sacrificing quality and detail. From the welcoming foyer to the screened rear porch, you will be delighted with the open living space, and many amenities that this custom home offers. The great room is open and vaulted offering additional built-ins and gas fireplace. The formal dining is perfect for special occasions. A wonderful kitchen, breakfast and keeping room. The kitchen includes quartz counters, double pantry, and all kitchen appliances to remain. The laundry room offers storage and room for additional refrigerator or freezer. if desired. This immaculate home features 3 or 4 bedrooms and 3.5 baths. The master suite includes a trey ceiling, walk-in closet and an oversized closet, his/her vanity, shower & jacuzzi tub. Currently one bedroom is being used as a private office. The lower level basement has a large open bonus room that could be the 4th bedroom. This room offers a walk-in closet and full bath. You will enjoy relaxing on the large screen porch or swinging on the lower-level patio. A beautiful professional landscaped backyard. Many updated details you will love.
Location
State SC
County Anderson
Area 108-Anderson County, Sc
Rooms
Basement Daylight, Finished, Heated, Interior Entry, Walk-Out Access
Main Level Bedrooms 3
Interior
Interior Features Bookcases, Tray Ceiling(s), Ceiling Fan(s), Cathedral Ceiling(s), Dual Sinks, Fireplace, High Ceilings, Jetted Tub, Bath in Primary Bedroom, Pull Down Attic Stairs, Smooth Ceilings, Solid Surface Counters, Separate Shower, Cable TV, Upper Level Primary, Vaulted Ceiling(s), Walk-In Closet(s), Walk-In Shower, Breakfast Area, Separate/Formal Living Room
Heating Heat Pump, Natural Gas
Cooling Central Air, Forced Air, Heat Pump
Flooring Carpet, Ceramic Tile, Hardwood, Luxury Vinyl, Luxury VinylTile
Fireplaces Type Gas, Option
Fireplace Yes
Window Features Blinds,Tilt-In Windows,Vinyl
Appliance Double Oven, Dishwasher, Electric Water Heater, Disposal, Microwave, Refrigerator, Smooth Cooktop
Laundry Washer Hookup, Electric Dryer Hookup
Exterior
Exterior Feature Fence, Patio
Parking Features Attached, Garage, Driveway, Garage Door Opener
Garage Spaces 2.0
Fence Yard Fenced
Utilities Available Electricity Available, Natural Gas Available, Sewer Available, Water Available, Cable Available
Water Access Desc Public
Roof Type Architectural,Shingle
Accessibility Low Threshold Shower
Porch Patio, Porch, Screened
Garage Yes
Building
Lot Description City Lot, Subdivision, Trees
Entry Level Two
Foundation Basement
Sewer Public Sewer
Water Public
Architectural Style Traditional
Level or Stories Two
Structure Type Synthetic Stucco
Schools
Elementary Schools Concord Elem
Middle Schools Mccants Middle
High Schools Tl Hanna High
Others
HOA Fee Include Street Lights
Tax ID 121-16-01-098
Financing Conventional
Read Less Info
Want to know what your home might be worth? Contact us for a FREE valuation!

Our team is ready to help you sell your home for the highest possible price ASAP
Bought with North Group Real Estate
"My job is to find and attract mastery-based agents to the office, protect the culture, and make sure everyone is happy! "






