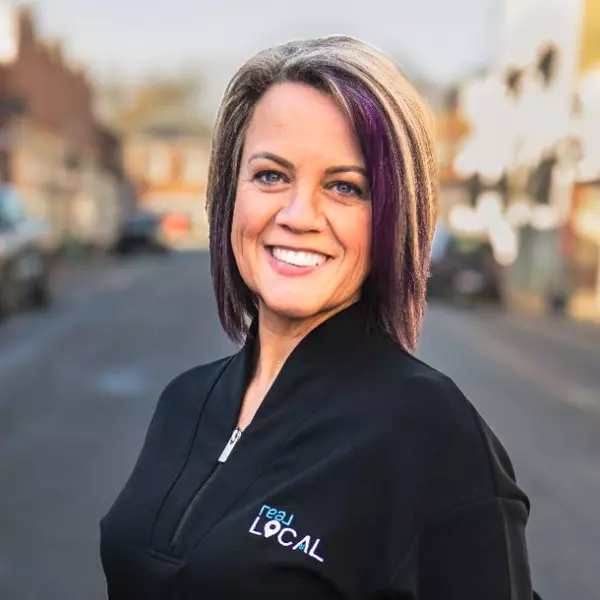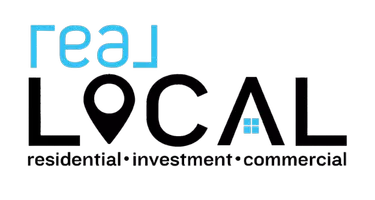$450,000
$434,900
3.5%For more information regarding the value of a property, please contact us for a free consultation.
5 Beds
4 Baths
3,336 SqFt
SOLD DATE : 10/20/2021
Key Details
Sold Price $450,000
Property Type Single Family Home
Sub Type Single Family Residence
Listing Status Sold
Purchase Type For Sale
Square Footage 3,336 sqft
Price per Sqft $134
Subdivision Avendell
MLS Listing ID 20243502
Sold Date 10/20/21
Style Traditional
Bedrooms 5
Full Baths 3
Half Baths 1
HOA Fees $25/ann
HOA Y/N Yes
Abv Grd Liv Area 3,336
Total Fin. Sqft 3336
Year Built 2015
Annual Tax Amount $1,750
Tax Year 2019
Lot Size 0.740 Acres
Acres 0.74
Property Sub-Type Single Family Residence
Property Description
Welcome to Powdersville and the beautiful Avendell Subdivision. A GREAT HOME awaits you! Pulling into the neighborhood you will enjoy the wide streets and beautiful amenities. As you enter, you'll see a stunning clubhouse with one of the best pools in town! Turning onto Nickel Springs you will see mature landscaping and pride in ownership from all the current homeowners. Number 14 is just down a bit on the right, begging you to stop and stay awhile! Come inside and have a peek. Opening the door you will love the features this home gives. The open floor plan gives the function you are looking for! The updated flooring is beautiful. Kitchen gives miles of counter space and tons of cabinets. The tile backsplash is so lovely and adds charm to the kitchen. Appliances are up to date, and make sure you notice the gas stove! Off the kitchen you'll find a sunroom. Enjoy morning coffee overlooking your private, fenced in yard. Walk through the back door and find your dream backyard. The perfectly level lawn gives the family plenty of room to play outdoors. Pets will be kept safe and sound with the beautiful fence. Back inside and into the family room you will appreciate the space and function. A cozy fireplace is offered and colors are comfortable. The master is located on the main level. The private bath is well appointed with a large soaking tub, shower, double sinks, and a huge walk in closet. Walking upstairs, notice the BRAND NEW carpet that perfectly blends with the color scheme of the house. On the second level are the additional 4 bedrooms and 2 MORE additional bathrooms. This gives you a total of 5 bedrooms and 3 and a half baths! PERFECT for the growing family! All rooms feature amazing closets and are LARGE! There is plenty of space in this home for a home office. In addition to the 2 car garage the home has, there is an additional 24x24 garage located at the back of the lot. This would be a great man cave! For those who like to tinker on cars there is an industrial car lift system that will remain with the home. You are just going to LOVE this feature. The landscaping is mature and well maintained. The sprinkler system includes both the front and back yards to ensure when summer arrives your lawn will remain beautiful during the hotter months. The location makes 14 Nickel Springs perfect for those commuting to Greenville, Clemson, or Anderson. Downtown Greenville is only 20 minutes away and offers some of the best restaurants in the South! Award winning Anderson One schools are all close by. Come on out to see 14 Nickel Springs and you will be taking yourself HOME!
Location
State SC
County Anderson
Community Pool
Area 105-Anderson County, Sc
Rooms
Basement None
Main Level Bedrooms 1
Interior
Interior Features Dual Sinks, Fireplace, Granite Counters, Garden Tub/Roman Tub, High Ceilings, Bath in Primary Bedroom, Pull Down Attic Stairs, Smooth Ceilings, Separate Shower, Upper Level Primary, Walk-In Closet(s), Walk-In Shower
Heating Natural Gas
Cooling Central Air, Electric
Flooring Carpet, Ceramic Tile, Vinyl
Fireplaces Type Gas Log
Fireplace Yes
Window Features Tilt-In Windows
Appliance Dishwasher, Gas Cooktop, Disposal, Gas Water Heater, Microwave, Tankless Water Heater
Exterior
Exterior Feature Fence, Porch, Patio
Parking Features Attached, Detached, Garage, Driveway
Garage Spaces 4.0
Fence Yard Fenced
Pool Community
Community Features Pool
Utilities Available Electricity Available, Natural Gas Available, Water Available
Waterfront Description None
Water Access Desc Public
Roof Type Composition,Shingle
Accessibility Low Threshold Shower
Porch Front Porch, Patio
Garage Yes
Building
Lot Description Level, Outside City Limits, Subdivision
Entry Level Two
Foundation Slab
Sewer Septic Tank
Water Public
Architectural Style Traditional
Level or Stories Two
Structure Type Stone,Vinyl Siding
Schools
Elementary Schools Huntmeadows Elm
Middle Schools Wren Middle
High Schools Wren High
Others
HOA Fee Include Pool(s)
Tax ID 1540501129
Security Features Smoke Detector(s)
Membership Fee Required 305.0
Financing Conventional
Read Less Info
Want to know what your home might be worth? Contact us for a FREE valuation!

Our team is ready to help you sell your home for the highest possible price ASAP
Bought with Nest Realty Greenville LLC
"My job is to find and attract mastery-based agents to the office, protect the culture, and make sure everyone is happy! "






