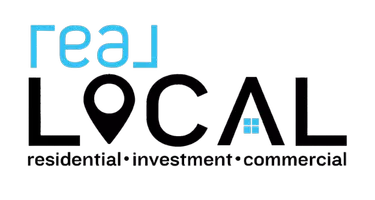$95,000
$100,000
5.0%For more information regarding the value of a property, please contact us for a free consultation.
3 Beds
2 Baths
1,201 SqFt
SOLD DATE : 12/10/2021
Key Details
Sold Price $95,000
Property Type Single Family Home
Sub Type Single Family Residence
Listing Status Sold
Purchase Type For Sale
Square Footage 1,201 sqft
Price per Sqft $79
MLS Listing ID 20244056
Sold Date 12/10/21
Style Ranch
Bedrooms 3
Full Baths 1
Half Baths 1
HOA Y/N No
Abv Grd Liv Area 1,201
Total Fin. Sqft 1201
Year Built 1972
Annual Tax Amount $1,477
Tax Year 2020
Lot Size 0.410 Acres
Acres 0.41
Property Sub-Type Single Family Residence
Property Description
Don't let this opportunity pass you by! 518 McCluney Drive is a 3 bedroom/1.5 bath brick ranch with TWO separate two car carports. The front one is wired for and connected to electricity with fixtures and outlets in place. The back carport is wired, but not connected to electricity at this time. This home is directly across the street from McCluney Park and 2.2 miles from Limestone University! Don't wait! This home will go quickly!
Location
State SC
County Cherokee
Area 800-Other Sc County
Body of Water None
Rooms
Basement None, Crawl Space
Main Level Bedrooms 3
Interior
Interior Features Ceiling Fan(s), Laminate Countertop, Cable TV, Upper Level Primary, Breakfast Area, Storm Door(s)
Heating Central, Electric, Forced Air
Cooling Central Air, Forced Air, Multi Units, Window Unit(s)
Flooring Hardwood, Laminate
Equipment Satellite Dish
Fireplace No
Window Features Blinds
Appliance Electric Oven, Electric Range, Electric Water Heater, Microwave, Refrigerator
Laundry Washer Hookup, Electric Dryer Hookup
Exterior
Exterior Feature Porch, Storm Windows/Doors
Parking Features Detached Carport, Driveway
Garage Spaces 4.0
Utilities Available Electricity Available, Phone Available, Sewer Available, Water Available, Cable Available
Waterfront Description None
Water Access Desc Public
Roof Type Architectural,Shingle
Porch Front Porch
Garage Yes
Building
Lot Description City Lot, Level, Not In Subdivision
Entry Level One
Foundation Crawlspace
Sewer Public Sewer
Water Public
Architectural Style Ranch
Level or Stories One
Structure Type Brick,Other
Schools
Elementary Schools Other
Middle Schools Other
High Schools Other
Others
HOA Fee Include None
Tax ID 61536189
Assessment Amount $591
Security Features Security System Owned,Smoke Detector(s)
Acceptable Financing USDA Loan
Listing Terms USDA Loan
Financing Conventional
Read Less Info
Want to know what your home might be worth? Contact us for a FREE valuation!

Our team is ready to help you sell your home for the highest possible price ASAP
Bought with NONMEMBER OFFICE
"My job is to find and attract mastery-based agents to the office, protect the culture, and make sure everyone is happy! "






