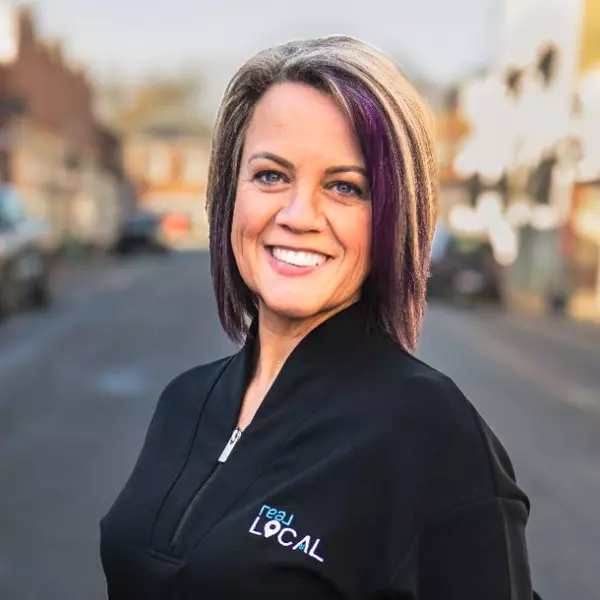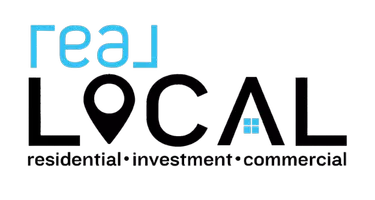$527,000
$550,000
4.2%For more information regarding the value of a property, please contact us for a free consultation.
5 Beds
3 Baths
3,383 SqFt
SOLD DATE : 02/22/2022
Key Details
Sold Price $527,000
Property Type Single Family Home
Sub Type Single Family Residence
Listing Status Sold
Purchase Type For Sale
Square Footage 3,383 sqft
Price per Sqft $155
Subdivision Avendell
MLS Listing ID 20246314
Sold Date 02/22/22
Style Craftsman
Bedrooms 5
Full Baths 3
HOA Fees $27/ann
HOA Y/N Yes
Abv Grd Liv Area 3,373
Total Fin. Sqft 3383
Year Built 2019
Annual Tax Amount $1,738
Tax Year 2020
Lot Size 0.580 Acres
Acres 0.58
Property Sub-Type Single Family Residence
Property Description
Welcome to your new home!!!!!! This beautiful, like new home is just waiting to welcome you into the new year.
Featuring 5 bedrooms, 3 full bathrooms and bonus room this home will not disappoint. Fully fenced in the backyard for all your fur babies. Pulling into the driveway you will see a brand new(under construction) detached garage that will hold up to 4 vehicles. Granite countertops, tankless water heater.
Location
State SC
County Anderson
Community Clubhouse, Pool
Area 103-Anderson County, Sc
Rooms
Basement None
Main Level Bedrooms 1
Interior
Interior Features Bathtub, Central Vacuum, Dual Sinks, Entrance Foyer, Fireplace, Granite Counters, Garden Tub/Roman Tub, High Ceilings, Jack and Jill Bath, Bath in Primary Bedroom, Pull Down Attic Stairs, Smooth Ceilings, Separate Shower, Cable TV, Upper Level Primary, Walk-In Closet(s), Walk-In Shower, Workshop
Heating Central, Electric, Natural Gas
Cooling Central Air, Electric, Geothermal
Flooring Carpet, Hardwood
Fireplaces Type Gas, Gas Log, Option
Fireplace Yes
Window Features Blinds,Vinyl
Appliance Built-In Oven, Dishwasher, Electric Water Heater, Gas Cooktop, Microwave, Refrigerator, Tankless Water Heater, Plumbed For Ice Maker
Laundry Washer Hookup, Electric Dryer Hookup
Exterior
Exterior Feature Fence
Parking Features Attached, Detached, Garage, Driveway, Garage Door Opener
Garage Spaces 4.0
Fence Yard Fenced
Pool Community
Community Features Clubhouse, Pool
Utilities Available Electricity Available, Natural Gas Available, Septic Available, Water Available, Cable Available
Water Access Desc Public
Roof Type Architectural,Shingle
Accessibility Low Threshold Shower
Garage Yes
Building
Lot Description Level, Outside City Limits, Subdivision, Sloped
Entry Level Two
Foundation Slab
Builder Name Mungo
Sewer Septic Tank
Water Public
Architectural Style Craftsman
Level or Stories Two
Structure Type Stone,Vinyl Siding
Schools
Elementary Schools Huntmeadows Elm
Middle Schools Wren Middle
High Schools Wren High
Others
HOA Fee Include Pool(s),Recreation Facilities,Street Lights
Tax ID 164-05-01-098
Security Features Smoke Detector(s)
Membership Fee Required 325.0
Financing Conventional
Read Less Info
Want to know what your home might be worth? Contact us for a FREE valuation!

Our team is ready to help you sell your home for the highest possible price ASAP
Bought with Allen Tate Co. - Greenville
"My job is to find and attract mastery-based agents to the office, protect the culture, and make sure everyone is happy! "






