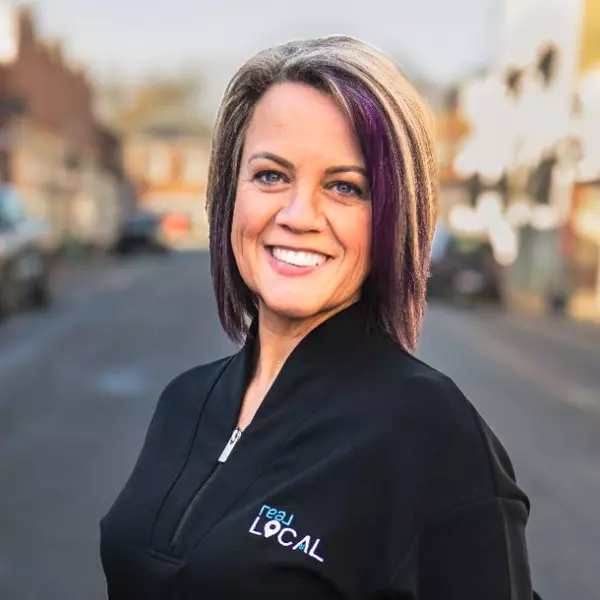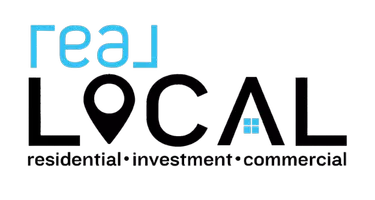$314,500
$309,000
1.8%For more information regarding the value of a property, please contact us for a free consultation.
4 Beds
2 Baths
2,000 SqFt
SOLD DATE : 02/09/2022
Key Details
Sold Price $314,500
Property Type Single Family Home
Sub Type Single Family Residence
Listing Status Sold
Purchase Type For Sale
Square Footage 2,000 sqft
Price per Sqft $157
Subdivision Pebble Creek
MLS Listing ID 20246455
Sold Date 02/09/22
Style Traditional
Bedrooms 4
Full Baths 2
HOA Y/N No
Abv Grd Liv Area 2,000
Total Fin. Sqft 2000
Year Built 2007
Annual Tax Amount $1,357
Tax Year 2021
Lot Size 1.380 Acres
Acres 1.38
Property Sub-Type Single Family Residence
Property Description
Nestled in a quiet cul-de-sac, on a HUGE 1.38 ACRE LOT, 215 Pebble Creek Dr is ready to welcome you home. So many updates and all appliances convey! From the front porch, step inside to find over 2000SF of living space with 4 bedrooms and 2 full bathrooms. From the foyer, the inviting open floor plan showcases the spacious family room with its soaring ceilings and fireplace with gas logs. The main living spaces are painted in shades of coordinating grays, which perfectly complement the newly refinished (Nov. 2021) hardwood floors! On the right side of the home are two bedrooms and a bathroom, plus a linen closet. Past the dining area, to your left, you'll find the laundry room with storage shelves above the appliances, and a broom closet. The galley kitchen has plenty of cabinet storage, plus brand new stainless steel range and microwave. The breakfast nook is surrounded by windows on 3 sides, to enjoy views of your LARGE backyard. In addition to the kitchen cabinetry, there is a large pantry in the hall with floor to ceiling shelving. The master bedroom, with it's vaulted ceilings, is set apart from the other bedrooms for maximum privacy. The master bath boasts a dual sink vanity, a jetted tub, and separate shower. There is also a spacious walk-in closet. Upstairs bonus room could be a 4th bedroom, a playroom, workout area, so many options! It is currently being used as a home office and craft room. Outside, welcome to your backyard oasis, designed for outdoor living and entertaining. Enjoy your morning coffee on the deck. The barbecue/fire pit area is ready for friends and family. Just off the deck, there is a graded spot perfect for a POOL! The large backyard is terraced with room for play structures, a she-shed, gardens, and boat or RV storage…let your imagination be your guide! There is a creek running just inside the tree line at the edge of the backyard. There is also a 12' x 32' metal storage building for storing anything from tools to toys! All appliances convey with sale. All measurements are approximate. Buyer and/or Buyer's agent should confirm square footage. Agent is related to Seller.
Location
State SC
County Oconee
Area 207-Oconee County, Sc
Rooms
Basement None, Crawl Space
Main Level Bedrooms 3
Interior
Interior Features Bookcases, Bathtub, Tray Ceiling(s), Ceiling Fan(s), Cathedral Ceiling(s), Dual Sinks, Fireplace, Jetted Tub, Laminate Countertop, Bath in Primary Bedroom, Separate Shower, Cable TV, Upper Level Primary, Vaulted Ceiling(s), Walk-In Closet(s), Breakfast Area
Heating Heat Pump
Cooling Heat Pump
Flooring Carpet, Hardwood, Tile
Fireplaces Type Gas Log
Fireplace Yes
Window Features Blinds,Tilt-In Windows
Appliance Convection Oven, Dryer, Dishwasher, Electric Oven, Electric Range, Electric Water Heater, Disposal, Microwave, Refrigerator, Smooth Cooktop, Washer
Laundry Washer Hookup, Electric Dryer Hookup
Exterior
Exterior Feature Deck, Porch
Parking Features Attached, Garage, Driveway
Garage Spaces 2.0
Utilities Available Electricity Available, Septic Available, Water Available, Cable Available
Water Access Desc Public
Roof Type Architectural,Shingle
Porch Deck, Front Porch
Garage Yes
Building
Lot Description Cul-De-Sac, City Lot, Subdivision, Stream/Creek, Sloped
Entry Level Two
Foundation Crawlspace
Sewer Septic Tank
Water Public
Architectural Style Traditional
Level or Stories Two
Structure Type Vinyl Siding
Schools
Elementary Schools Northside Elem
Middle Schools Seneca Middle
High Schools Seneca High
Others
HOA Fee Include None
Tax ID 520-60-01-008
Security Features Smoke Detector(s)
Financing Conventional
Read Less Info
Want to know what your home might be worth? Contact us for a FREE valuation!

Our team is ready to help you sell your home for the highest possible price ASAP
Bought with North Group Real Estate
"My job is to find and attract mastery-based agents to the office, protect the culture, and make sure everyone is happy! "






