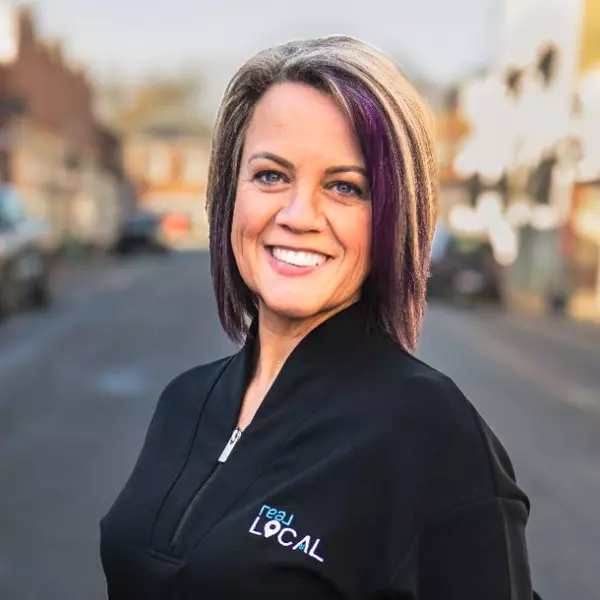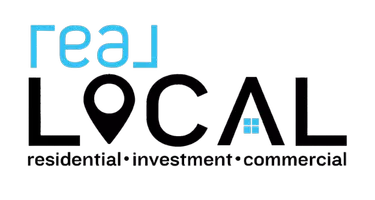$405,000
$397,900
1.8%For more information regarding the value of a property, please contact us for a free consultation.
5 Beds
4 Baths
2,797 SqFt
SOLD DATE : 06/03/2022
Key Details
Sold Price $405,000
Property Type Single Family Home
Sub Type Single Family Residence
Listing Status Sold
Purchase Type For Sale
Square Footage 2,797 sqft
Price per Sqft $144
MLS Listing ID 20249968
Sold Date 06/03/22
Style Traditional
Bedrooms 5
Full Baths 4
HOA Fees $37/ann
HOA Y/N Yes
Abv Grd Liv Area 2,797
Total Fin. Sqft 2797
Year Built 2020
Annual Tax Amount $2,048
Tax Year 2021
Lot Size 9,147 Sqft
Acres 0.21
Property Sub-Type Single Family Residence
Property Description
Beautiful one-year-old home in Dist 2. Perfect for a large family, this 2766 sq ft 5 bedroom, 4 full bathroom house has an additional 1100 sq ft of basement space already plumbed & framed for another bed/bath. That could be over 3800 sq ft of living space! The 1st floor incorporates a generous kitchen with breakfast bar open to the dining area and living room with gas fireplace. Includes RevWood Chestnut flooring, granite countertops, tile back splash, a separate dining room with framed chair rails & coffered ceiling, and bedroom with full bath. Sliding doors open to a 2nd floor deck great for entertaining. The 2nd floor master bedroom suite features a tray ceiling, walk-in closet, tiled shower with glass door & garden tub. 3 additional bedrooms, 2 bathrooms, & laundry room are also upstairs. Other highlights include gas heat, gas stove, tankless water heater, 2 zone irrigation system, stainless steel appliances, & 9 ft 1st floor ceilings, and HOA includes a community pool! With schools, shops, dining & leisure facilities within easy reach, this is the ideal place to call home. Call for a showing today, it won't last long!
Location
State SC
County Spartanburg
Community Pool
Area 560-Spartanburg County, Sc
Rooms
Basement Interior Entry, Unfinished, Walk-Out Access
Main Level Bedrooms 1
Interior
Interior Features Tray Ceiling(s), Ceiling Fan(s), Dual Sinks, Fireplace, Granite Counters, Garden Tub/Roman Tub, High Ceilings, Bath in Primary Bedroom, Smooth Ceilings, Separate Shower, Cable TV, Upper Level Primary, Vaulted Ceiling(s), Walk-In Closet(s), Breakfast Area
Heating Natural Gas
Cooling Central Air, Electric
Flooring Carpet, Ceramic Tile, Hardwood, Vinyl
Fireplaces Type Gas Log
Fireplace Yes
Window Features Blinds,Tilt-In Windows
Appliance Dishwasher, Gas Range, Microwave, Tankless Water Heater
Laundry Washer Hookup, Electric Dryer Hookup
Exterior
Exterior Feature Sprinkler/Irrigation, Patio
Parking Features Attached, Garage, Driveway, Garage Door Opener
Garage Spaces 2.0
Pool Community
Community Features Pool
Utilities Available Electricity Available, Natural Gas Available, Sewer Available, Cable Available, Underground Utilities
Water Access Desc Public
Roof Type Architectural,Shingle
Porch Patio
Garage Yes
Building
Lot Description Level, Outside City Limits, Subdivision, Sloped
Entry Level Two
Foundation Basement
Builder Name D.R. Horton
Sewer Public Sewer
Water Public
Architectural Style Traditional
Level or Stories Two
Structure Type Stone,Vinyl Siding
Schools
Elementary Schools Other
Middle Schools Boiling Springs Middle
High Schools Boiling Springs High
Others
HOA Fee Include Pool(s),Street Lights
Tax ID 2-51-00-007.86
Security Features Smoke Detector(s)
Membership Fee Required 450.0
Financing Conventional
Read Less Info
Want to know what your home might be worth? Contact us for a FREE valuation!

Our team is ready to help you sell your home for the highest possible price ASAP
Bought with NONMEMBER OFFICE
"My job is to find and attract mastery-based agents to the office, protect the culture, and make sure everyone is happy! "

