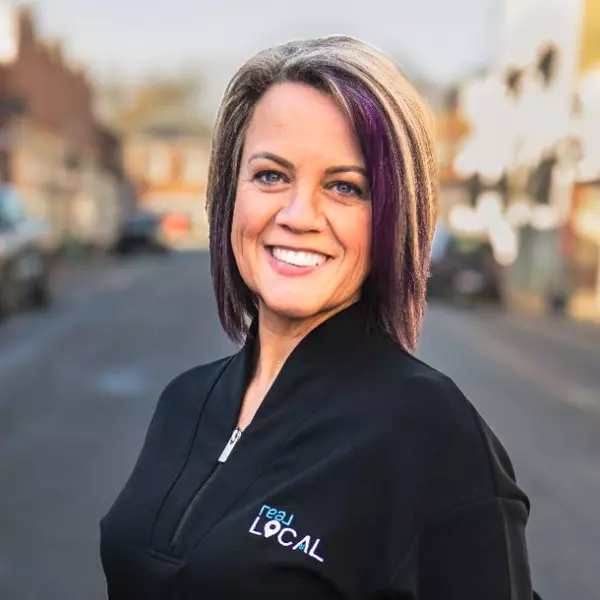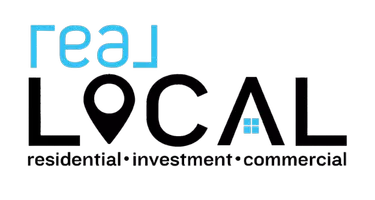$2,250,000
$2,890,000
22.1%For more information regarding the value of a property, please contact us for a free consultation.
4 Beds
6 Baths
6,380 SqFt
SOLD DATE : 07/12/2022
Key Details
Sold Price $2,250,000
Property Type Single Family Home
Sub Type Single Family Residence
Listing Status Sold
Purchase Type For Sale
Square Footage 6,380 sqft
Price per Sqft $352
MLS Listing ID 20251211
Sold Date 07/12/22
Style Traditional
Bedrooms 4
Full Baths 4
Half Baths 2
HOA Y/N No
Total Fin. Sqft 6380
Year Built 2007
Annual Tax Amount $4,343
Tax Year 2021
Lot Size 120.000 Acres
Acres 120.0
Property Sub-Type Single Family Residence
Property Description
A true showstopper estate located on approximately 120 acres complete with 3 barns and a private stocked pond and dock, this beautiful 6,300 +/- square foot custom home was built with attention to every detail. The private gated stone entrance and picturesque tree-lined driveway surrounded by rolling pastures lead you inside this former working angus cattle farm. The rocking chair front porch with views of your private retreat welcome you home. Experience an exceptional lifestyle as you step inside and are drawn by the seamless flow of the living spaces which are perfectly suited for entertaining friends and family. From the gleaming hardwood floors, wood moldings, wainscotting, and glass transom door details, this home is filled with luxurious charm. The front foyer sits adjacent to the formal dining room and living room which leads to the patio overlooking the private pond. The spacious gourmet kitchen, complete with a center island, stainless steel appliances, and custom cabinetry opens up to a cozy breakfast room and screened-in porch which also overlooks the tranquil pond and lush pastures. The master bedroom is located on the main level and features a cozy sitting room and boasts over the top comfort with two luxurious master baths. Also on the main level are 3 more bedrooms, 2 additional full bathrooms, and 2 half bathrooms. The study features built in bookcases and can be a place to relax and immerse yourself in literature or a space from where you can work from home. The theater/ media room is complete with a wet bar that is perfect for relaxing and unwinding. Upstairs, you will find the large bonus room that can be used for an additional office, game room, or exercise room. There is an attached 3-car garage. Whether you are looking for a family home, executive retreat, or an event venue, this home is the perfect paradise.
Location
State SC
County Cherokee
Area 599-Other Sc County
Rooms
Basement None, Crawl Space
Main Level Bedrooms 4
Interior
Interior Features Wet Bar, Bookcases, Ceiling Fan(s), Central Vacuum, Fireplace, Granite Counters, Jack and Jill Bath, Bath in Primary Bedroom, Pull Down Attic Stairs, Sitting Area in Primary, Smooth Ceilings, Upper Level Primary, Walk-In Closet(s), Walk-In Shower, Breakfast Area
Heating Geothermal, Multiple Heating Units
Cooling Geothermal
Flooring Carpet, Ceramic Tile, Hardwood
Fireplaces Type Gas Log
Equipment Intercom
Fireplace Yes
Appliance Convection Oven, Dishwasher, Disposal, Microwave, Refrigerator, Smooth Cooktop
Laundry Washer Hookup, Electric Dryer Hookup
Exterior
Exterior Feature Fence, Paved Driveway, Porch, Patio
Parking Features Attached, Garage, Driveway, Garage Door Opener
Garage Spaces 3.0
Fence Yard Fenced
Utilities Available Cable Available, Electricity Available, Propane, Phone Available, Septic Available
View Y/N Yes
Water Access Desc Private,Well
View Mountain(s)
Roof Type Architectural,Shingle
Accessibility Low Threshold Shower
Porch Front Porch, Patio, Porch, Screened
Garage Yes
Building
Lot Description Level, Not In Subdivision, Outside City Limits, Pond on Lot, Trees
Entry Level One and One Half
Foundation Crawlspace
Sewer Septic Tank
Water Private, Well
Architectural Style Traditional
Level or Stories One and One Half
Structure Type Cement Siding,Stone
Schools
Elementary Schools Other
Middle Schools Other
High Schools Other
Others
Tax ID 024-00-00-0040.000 / 024-00-00040.101
Financing Cash
Read Less Info
Want to know what your home might be worth? Contact us for a FREE valuation!

Our team is ready to help you sell your home for the highest possible price ASAP
Bought with NONMEMBER OFFICE
"My job is to find and attract mastery-based agents to the office, protect the culture, and make sure everyone is happy! "






