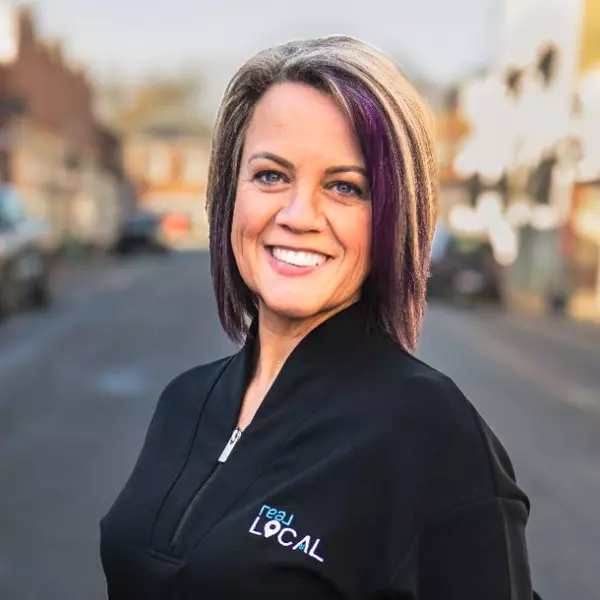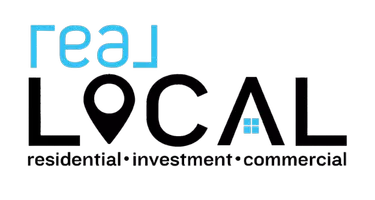$390,000
$389,000
0.3%For more information regarding the value of a property, please contact us for a free consultation.
4 Beds
4 Baths
1,507 SqFt
SOLD DATE : 11/07/2022
Key Details
Sold Price $390,000
Property Type Single Family Home
Sub Type Single Family Residence
Listing Status Sold
Purchase Type For Sale
Square Footage 1,507 sqft
Price per Sqft $258
Subdivision Barrington
MLS Listing ID 20255698
Sold Date 11/07/22
Style Ranch
Bedrooms 4
Full Baths 3
Half Baths 1
HOA Y/N No
Abv Grd Liv Area 1,507
Total Fin. Sqft 1507
Annual Tax Amount $1,277
Tax Year 2021
Lot Size 0.610 Acres
Acres 0.61
Property Sub-Type Single Family Residence
Property Description
Unique property with so much to offer! 3 Bedroom, 2 Bath brick house with attached 2-car garage, detached 2-car garage with additional living quarters behind and above, private back yard, and an in-ground pool. The home features a large family room with a fireplace, hardwood flooring, and a spacious eat-in kitchen. The main level detached garage has a large room off the back with a half bath and a bar/kitchenette. The area above offers a large bedroom and a full bath. Private, fenced backyard with covered and open patio spaces, an in-ground pool, and two large carports suitable for camper/boats. One with 220 plug and hot/cold water. Property located only a couple of minutes from the Green Pond Boat Landing and grocery stores. Quick, easy access to I-85.
Location
State SC
County Anderson
Area 107-Anderson County, Sc
Rooms
Basement None, Crawl Space
Main Level Bedrooms 3
Interior
Interior Features Ceiling Fan(s), Fireplace, Bath in Primary Bedroom, Pull Down Attic Stairs, Permanent Attic Stairs, Cable TV, Upper Level Primary, Walk-In Closet(s), Breakfast Area, Separate/Formal Living Room, In-Law Floorplan, Workshop, Storm Door(s)
Heating Electric, Heat Pump, Other, See Remarks
Cooling Heat Pump
Flooring Carpet, Hardwood, Vinyl
Fireplace Yes
Window Features Blinds,Tilt-In Windows,Vinyl
Appliance Dishwasher, Electric Oven, Electric Range, Disposal, Multiple Water Heaters, Microwave, Refrigerator, Smooth Cooktop, Plumbed For Ice Maker
Laundry Washer Hookup, Electric Dryer Hookup
Exterior
Exterior Feature Fence, Pool, Porch, Patio, Storm Windows/Doors
Parking Features Attached, Detached Carport, Garage, Driveway, Garage Door Opener
Garage Spaces 4.0
Fence Yard Fenced
Pool In Ground
Utilities Available Electricity Available, Septic Available, Water Available, Cable Available
Water Access Desc Public
Roof Type Architectural,Shingle
Porch Front Porch, Patio
Garage Yes
Building
Lot Description Level, Outside City Limits, Subdivision
Entry Level One
Foundation Crawlspace, Slab
Sewer Septic Tank
Water Public
Architectural Style Ranch
Level or Stories One
Structure Type Brick
Schools
Elementary Schools New Prospect El
Middle Schools Robert Anderson Middle
High Schools Westside High
Others
Tax ID 069-25-01-003
Security Features Security System Owned,Smoke Detector(s)
Financing Conventional
Read Less Info
Want to know what your home might be worth? Contact us for a FREE valuation!

Our team is ready to help you sell your home for the highest possible price ASAP
Bought with BHHS C Dan Joyner - Anderson
"My job is to find and attract mastery-based agents to the office, protect the culture, and make sure everyone is happy! "






