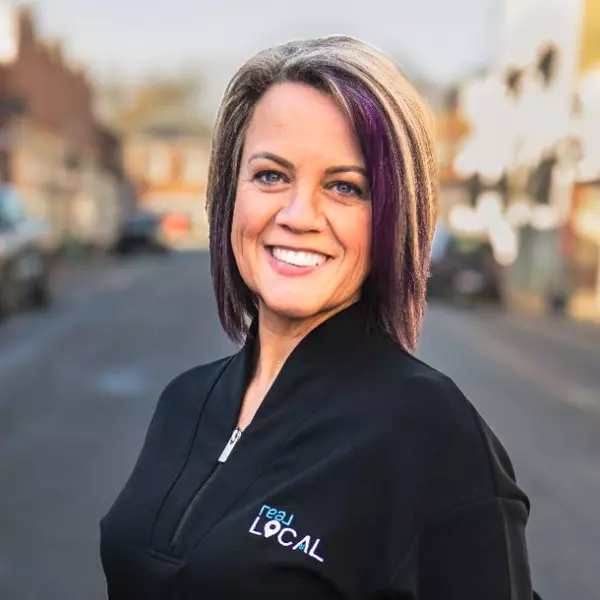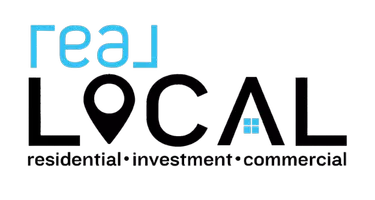$258,000
$265,000
2.6%For more information regarding the value of a property, please contact us for a free consultation.
3 Beds
2 Baths
2,343 SqFt
SOLD DATE : 03/17/2023
Key Details
Sold Price $258,000
Property Type Single Family Home
Sub Type Single Family Residence
Listing Status Sold
Purchase Type For Sale
Square Footage 2,343 sqft
Price per Sqft $110
MLS Listing ID 20258393
Sold Date 03/17/23
Style Ranch
Bedrooms 3
Full Baths 2
HOA Y/N No
Abv Grd Liv Area 2,343
Total Fin. Sqft 2343
Year Built 1964
Annual Tax Amount $811
Tax Year 2020
Lot Size 1.030 Acres
Acres 1.03
Property Sub-Type Single Family Residence
Property Description
Welcome to this meticulously maintained all brick one level home located in the quaint town of Hickory Tavern where quiet, country living is at it'sbest. This brick ranch features an open floor plan. The great room has a brick fireplace and is conveniently connected to the kitchen anddining. The primary bedroom has its own private ensuite bathroom. The additional 2 bedrooms are both generous sizes and share a hall bath.This home also has an enormous bonus room that could be used as an office, playroom, workout room or spare den area - the possibilities areendless! Enjoy relaxing on the screened porch overlooking the oversized backyard. The yard is level with some beautiful trees and will be easyto maintain. No HOA and all the conveniences of popular downtown Simpsonville is only 20 min away! Priced below appraisal. What anincredible home to create memories with your family and friends!
Location
State SC
County Laurens
Area 530-Laurens County, Sc
Rooms
Basement None, Crawl Space
Main Level Bedrooms 3
Interior
Interior Features Ceiling Fan(s), Dual Sinks, Fireplace, Laminate Countertop, Bath in Primary Bedroom, Pull Down Attic Stairs, Tub Shower, Cable TV, Upper Level Primary
Heating Central, Gas
Cooling Central Air, Electric, Forced Air, Attic Fan
Flooring Carpet, Ceramic Tile, Laminate, Vinyl
Fireplaces Type Gas Log
Fireplace Yes
Appliance Dryer, Dishwasher, Electric Oven, Electric Range, Gas Water Heater, Refrigerator, Trash Compactor, Washer
Laundry Gas Dryer Hookup, Sink
Exterior
Exterior Feature Paved Driveway
Parking Features Attached Carport, Driveway
Garage Spaces 2.0
Utilities Available Electricity Available, Natural Gas Available, Septic Available, Water Available, Cable Available
Water Access Desc Public
Roof Type Architectural,Shingle
Garage Yes
Building
Lot Description Corner Lot, Level, Not In Subdivision, Outside City Limits, Trees
Entry Level One
Foundation Crawlspace
Sewer Septic Tank
Water Public
Architectural Style Ranch
Level or Stories One
Structure Type Brick
Schools
Elementary Schools Hickory Tavern Elementary
Middle Schools Hickory Tavern Middle
High Schools Laurens County
Others
Tax ID 1060101001
Acceptable Financing USDA Loan
Listing Terms USDA Loan
Financing Conventional
Read Less Info
Want to know what your home might be worth? Contact us for a FREE valuation!

Our team is ready to help you sell your home for the highest possible price ASAP
Bought with BHHS C Dan Joyner - Augusta
"My job is to find and attract mastery-based agents to the office, protect the culture, and make sure everyone is happy! "






