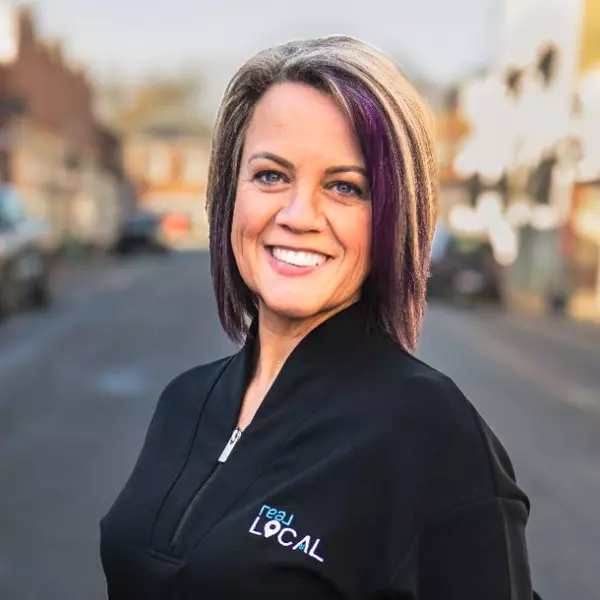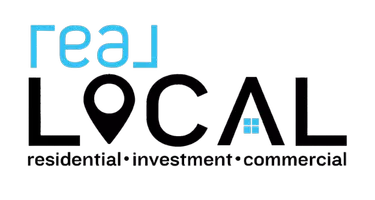$325,000
$325,000
For more information regarding the value of a property, please contact us for a free consultation.
4 Beds
2 Baths
1,956 SqFt
SOLD DATE : 04/14/2023
Key Details
Sold Price $325,000
Property Type Single Family Home
Sub Type Single Family Residence
Listing Status Sold
Purchase Type For Sale
Square Footage 1,956 sqft
Price per Sqft $166
MLS Listing ID 20259162
Sold Date 04/14/23
Style Traditional
Bedrooms 4
Full Baths 2
HOA Fees $12/ann
HOA Y/N Yes
Abv Grd Liv Area 1,956
Total Fin. Sqft 1956
Year Built 2015
Annual Tax Amount $1,375
Tax Year 2022
Lot Size 0.500 Acres
Acres 0.5
Property Sub-Type Single Family Residence
Property Description
Contact William Ray (864) 720-4233 for special buyer incentives and your personal showing today! 452 Abberly Ln is a special find in the heart of one of Boiling Springs most sought after neighborhoods, Shaftsbury . Only minutes to Lake Bowen, minutes to the shopping and restaurants of the main Boiling Springs area, and zoned for great schools, you can see why people are eager to move here. The home itself is less than 10 years old and sits a half an acre, including a fully fenced backyard perfect for pets or kids, and it allows for a great amount of elbow room. The home itself features a wonderful stone accent on the front exterior and a classic southern charm front porch. As you enter the home you are greeted with newer floors, a fantastic kitchen equipped with a spacious island that allows for barstool seating, gorgeous granite countertops and ample cabinet space. The living room boasts a gorgeous stone wall for the fireplace. The master is located on the main level, and offers a split floor plan allowing for privacy as the other bedrooms are separated on the other side of the home. It also have its own bathroom suit featuring a dual sink vanity, separate bathtub and shower as well. The primary bedroom also features a walk-in closet and attractive trey ceilings, There is an additional bonus room w/ closet that could be used as a playroom, 4th bedroom, man cave, home school area, craft room, exercise room, or whatever you can imagine for the space. Be sure to schedule your showing today as this home will not last!
Location
State SC
County Spartanburg
Area 560-Spartanburg County, Sc
Rooms
Basement None, Crawl Space
Main Level Bedrooms 3
Interior
Interior Features Fireplace, Garden Tub/Roman Tub, Walk-In Closet(s)
Heating Electric
Cooling Central Air, Electric
Flooring Carpet, Laminate
Fireplaces Type Gas, Gas Log, Option
Fireplace Yes
Appliance Dishwasher, Electric Oven, Electric Range, Microwave
Exterior
Exterior Feature Deck, Fence, Porch
Parking Features Attached, Garage, Driveway
Garage Spaces 2.0
Fence Yard Fenced
Water Access Desc Public
Roof Type Architectural,Shingle
Porch Deck, Front Porch
Garage Yes
Building
Lot Description Level, Outside City Limits, Subdivision
Entry Level Two
Foundation Crawlspace
Sewer Public Sewer
Water Public
Architectural Style Traditional
Level or Stories Two
Structure Type Stone,Wood Siding
Schools
Elementary Schools Oakland Elementary
Middle Schools Boiling Springs Middle
High Schools Boiling Springs High
Others
HOA Fee Include Common Areas
Tax ID 711708419262
Membership Fee Required 150.0
Financing FHA
Read Less Info
Want to know what your home might be worth? Contact us for a FREE valuation!

Our team is ready to help you sell your home for the highest possible price ASAP
Bought with NONMEMBER OFFICE
"My job is to find and attract mastery-based agents to the office, protect the culture, and make sure everyone is happy! "

