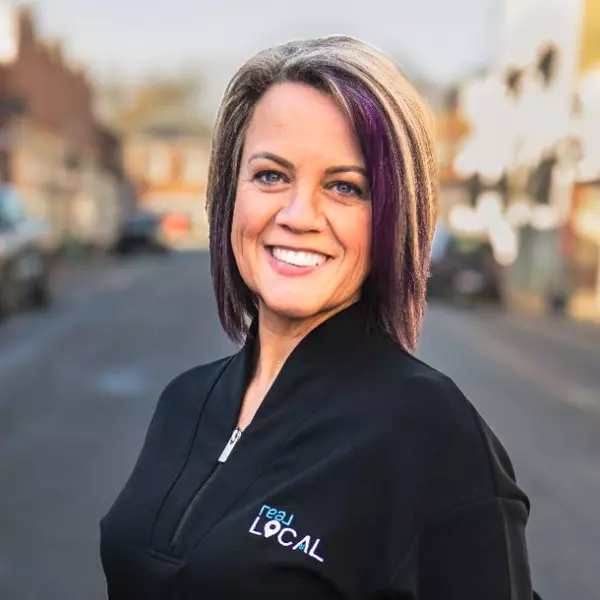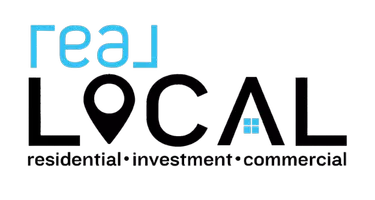$359,900
$359,900
For more information regarding the value of a property, please contact us for a free consultation.
4 Beds
3 Baths
2,703 SqFt
SOLD DATE : 04/28/2023
Key Details
Sold Price $359,900
Property Type Single Family Home
Sub Type Single Family Residence
Listing Status Sold
Purchase Type For Sale
Square Footage 2,703 sqft
Price per Sqft $133
MLS Listing ID 20260348
Sold Date 04/28/23
Style Traditional
Bedrooms 4
Full Baths 2
Half Baths 1
HOA Y/N Yes
Abv Grd Liv Area 2,703
Total Fin. Sqft 2703
Year Built 2022
Tax Year 2022
Lot Size 0.350 Acres
Acres 0.35
Property Sub-Type Single Family Residence
Property Description
Welcome to 616 Montrose Lane. This Floor plan has an open concept kitchen and living room space complete with a gas log fireplace. The morning room makes a great addition to the main level living along with a separate dining area. The morning room makes a great space to sip coffee or offer an additional space of your choice. The Owners suite is very spacious, and has a sitting area along with two walk in closets. Owners en-suite has double vanity, separate shower, and a nice spa like tub for you to relax in. There will be no carrying your laundry down the stairs, because your laundry room accompanies the Owners Suite and three other bedrooms on the second level floor of the home. Outside you will find a nice size patio perfect for Summer entertaining, and grilling. Bexley Park subdivision is conveniently located within minutes of shopping, dining, and entertainment. Bexley Park also has close proximity to I85 and I26. Come take a look, and make Montrose your New Home today!
Location
State SC
County Spartanburg
Area 560-Spartanburg County, Sc
Body of Water None
Rooms
Basement None
Interior
Interior Features Bathtub, Dual Sinks, Fireplace, Granite Counters, Garden Tub/Roman Tub, High Ceilings, Bath in Primary Bedroom, Pull Down Attic Stairs, Sitting Area in Primary, Smooth Ceilings, Separate Shower, Upper Level Primary, Walk-In Closet(s)
Heating Forced Air, Natural Gas
Cooling Central Air, Electric
Flooring Carpet, Laminate, Vinyl
Fireplaces Type Gas, Gas Log, Option
Fireplace Yes
Window Features Tilt-In Windows
Appliance Dishwasher, Gas Range, Gas Water Heater, Ice Maker, Microwave, Refrigerator, Tankless Water Heater, PlumbedForIce Maker
Laundry Washer Hookup, Electric Dryer Hookup
Exterior
Exterior Feature Sprinkler/Irrigation, Porch, Patio
Parking Features Attached, Garage, Driveway, Garage Door Opener
Garage Spaces 2.0
Utilities Available Electricity Available, Natural Gas Available, Sewer Available, Water Available, Underground Utilities
Water Access Desc Public
Roof Type Architectural,Shingle
Porch Front Porch, Patio
Garage Yes
Building
Lot Description Level, Outside City Limits, Subdivision, Sloped
Entry Level Two
Foundation Slab
Builder Name Stanley Martin
Sewer Public Sewer
Water Public
Architectural Style Traditional
Level or Stories Two
Structure Type Stone,Vinyl Siding
Schools
Elementary Schools Other
Middle Schools Boiling Springs Middle
High Schools Boiling Springs High
Others
HOA Fee Include Street Lights
Tax ID 2-36-00-111.13
Security Features Security System Leased,Smoke Detector(s)
Financing Conventional
Read Less Info
Want to know what your home might be worth? Contact us for a FREE valuation!

Our team is ready to help you sell your home for the highest possible price ASAP
Bought with NONMEMBER OFFICE
"My job is to find and attract mastery-based agents to the office, protect the culture, and make sure everyone is happy! "

