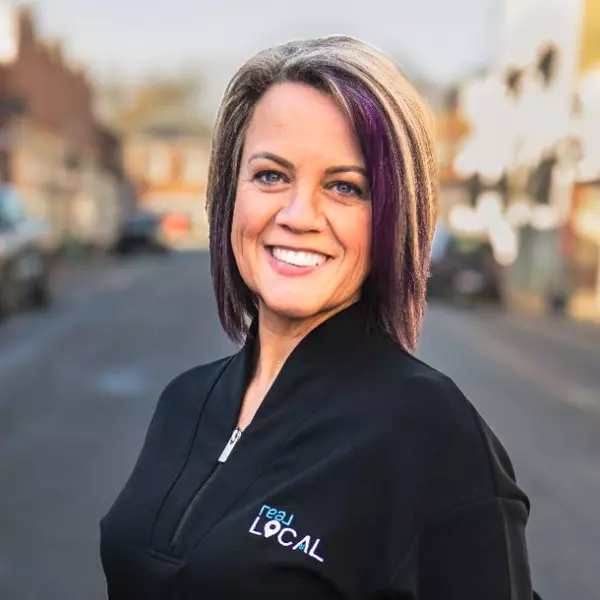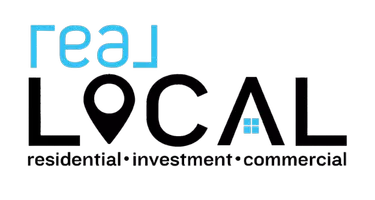$435,000
$435,000
For more information regarding the value of a property, please contact us for a free consultation.
3 Beds
3 Baths
2,351 SqFt
SOLD DATE : 08/04/2023
Key Details
Sold Price $435,000
Property Type Single Family Home
Sub Type Single Family Residence
Listing Status Sold
Purchase Type For Sale
Square Footage 2,351 sqft
Price per Sqft $185
Subdivision Avendell
MLS Listing ID 20263596
Sold Date 08/04/23
Style Craftsman
Bedrooms 3
Full Baths 3
Construction Status New Construction,Never Occupied
HOA Y/N Yes
Abv Grd Liv Area 2,351
Total Fin. Sqft 2351
Year Built 2023
Lot Size 0.580 Acres
Acres 0.58
Property Sub-Type Single Family Residence
Property Description
Welcome to this beautiful brand-New Construction Located at 103 Nevelle Dr. Easley SC. This 3-bedroom 3 bath plus a bonus room above a 2-car garage with a luxurious open and spacious floorplan, Convenient to lots of restaurants for dining, shopping, mayor Highway and entrainment. As you walk in you will immediately notice the beautiful high Vaulted Ceilings in the main living area. The Kitchen features stain steel Appliances with lots of cabinet space with a beautiful Island and plenty of counter space, great design for entertainment!!As you walk in the master suit you will find Trey ceilings with a very spacious walk in closet and private in suite bathroom fully loaded with a walking shower, Garden tub and double sink vanity. Spacious Laundry room located right in between the kitchen and Garage. The other 2 bethdrooms are located across the living area accompanied by a full bathroom in the hallway and bonus room upstairs is located above the garage with a full bathroom that could potentially be used as a bedroom, living space, extra storage or home office. Dont wait any longer call today and schedule a showing!! OPEN HOUSE 06/23/2023 FROM 12-4 PM
Location
State SC
County Anderson
Area 105-Anderson County, Sc
Rooms
Basement None
Main Level Bedrooms 3
Interior
Interior Features InteriorFeatures
Heating Central, Electric
Cooling Central Air, Electric
Fireplace No
Exterior
Parking Features Attached, Garage
Garage Spaces 2.0
Garage Yes
Building
Lot Description Outside City Limits, Subdivision
Entry Level One and One Half
Foundation Slab
Sewer Septic Tank
Architectural Style Craftsman
Level or Stories One and One Half
Structure Type Stone Veneer,Vinyl Siding
New Construction Yes
Construction Status New Construction,Never Occupied
Schools
Elementary Schools Powdersvil Elem
Middle Schools Powdersville Mi
High Schools Powdersville High School
Others
Tax ID 164-05-01-065
Financing Conventional
Read Less Info
Want to know what your home might be worth? Contact us for a FREE valuation!

Our team is ready to help you sell your home for the highest possible price ASAP
Bought with JW Martin Real Estate Office A
"My job is to find and attract mastery-based agents to the office, protect the culture, and make sure everyone is happy! "






