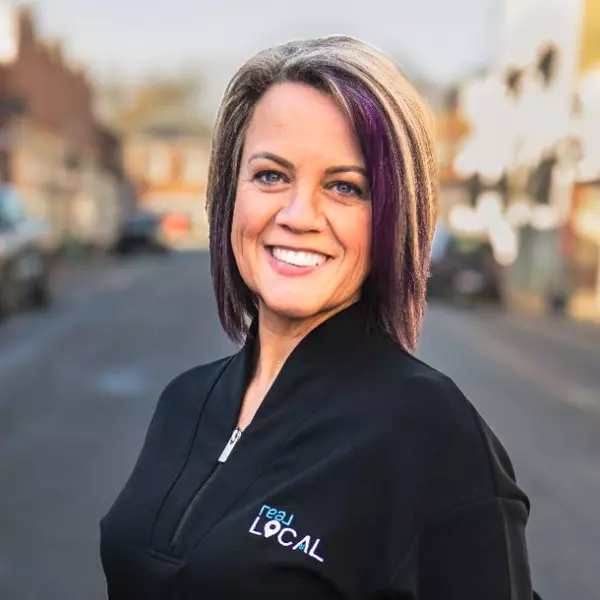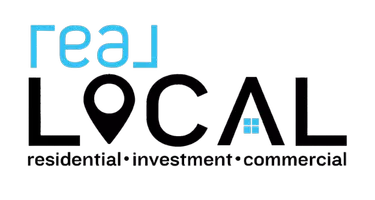$433,000
$467,900
7.5%For more information regarding the value of a property, please contact us for a free consultation.
4 Beds
3 Baths
3,000 SqFt
SOLD DATE : 12/13/2023
Key Details
Sold Price $433,000
Property Type Single Family Home
Sub Type Single Family Residence
Listing Status Sold
Purchase Type For Sale
Square Footage 3,000 sqft
Price per Sqft $144
Subdivision Silverleaf
MLS Listing ID 20266414
Sold Date 12/13/23
Style Traditional
Bedrooms 4
Full Baths 2
Half Baths 1
HOA Fees $45/ann
HOA Y/N Yes
Abv Grd Liv Area 3,000
Total Fin. Sqft 3000
Year Built 1997
Lot Size 0.490 Acres
Acres 0.49
Property Sub-Type Single Family Residence
Property Description
Welcome Home to 14 Crosswinds Way! Great location, awesome schools and luxurious details are just a few words to describe this beautiful brick 4BR/2.5BA home located in Silverleaf. With hardwoods that flow throughout most of the main living areas and an easy living floor plan that is suitable for any lifestyle. The Formal Areas of the home offer an abundance of space for entertaining. At the end of the day, you will look forward to retiring to the Master Suite which boasts vaulted ceilings with a spacious on suite. This space features a granite vanity with dual sinks, deep jetted garden tub and large walk-in shower. Upstairs you will also find a large Bonus Room with a built-in day bed and ample built-in storage, three additional Bedrooms with spacious closets and a centrally located Hall Bath. Among the many wonderful exterior features is a large attached 2-car Garage. The rear deck is perfect for entertaining family and friends and overlooks the beautiful backyard that is boarded by a creek.
Location
State SC
County Greenville
Community Common Grounds/Area, Fitness Center, Playground, Pool, Tennis Court(S)
Area 402-Greenville County, Sc
Rooms
Basement None, Crawl Space
Interior
Interior Features Bookcases, Ceiling Fan(s), Cathedral Ceiling(s), Dual Sinks, French Door(s)/Atrium Door(s), Fireplace, Granite Counters, Jetted Tub, Bath in Primary Bedroom, Smooth Ceilings, Shutters, Separate Shower, Cable TV, Upper Level Primary, Walk-In Closet(s), Walk-In Shower, Breakfast Area, Separate/Formal Living Room, French Doors, Storm Door(s)
Heating Heat Pump
Cooling Heat Pump
Flooring Carpet, Hardwood, Tile
Fireplaces Type Gas Log
Fireplace Yes
Window Features Blinds,Insulated Windows,Plantation Shutters,Vinyl,Wood Frames
Appliance Convection Oven, Dishwasher, Electric Water Heater, Disposal, Smooth Cooktop, Plumbed For Ice Maker
Laundry Washer Hookup, Electric Dryer Hookup
Exterior
Exterior Feature Balcony, Deck, Sprinkler/Irrigation, Storm Windows/Doors
Parking Features Attached, Garage, Driveway, Garage Door Opener
Garage Spaces 2.0
Pool Community
Community Features Common Grounds/Area, Fitness Center, Playground, Pool, Tennis Court(s)
Utilities Available Cable Available
Roof Type Architectural,Shingle
Accessibility Low Threshold Shower
Porch Balcony, Deck
Garage Yes
Building
Lot Description Outside City Limits, Subdivision, Stream/Creek
Entry Level Two
Foundation Crawlspace
Sewer Public Sewer
Architectural Style Traditional
Level or Stories Two
Structure Type Brick,Vinyl Siding
Schools
Elementary Schools Brushy Creek Elementary
Middle Schools North Wood Middle
High Schools Riverside High
Others
HOA Fee Include Pool(s),Recreation Facilities
Tax ID 0538.26-01-003.00
Security Features Security System Owned,Smoke Detector(s)
Membership Fee Required 550.0
Financing Cash
Read Less Info
Want to know what your home might be worth? Contact us for a FREE valuation!

Our team is ready to help you sell your home for the highest possible price ASAP
Bought with NONMEMBER OFFICE
"My job is to find and attract mastery-based agents to the office, protect the culture, and make sure everyone is happy! "






