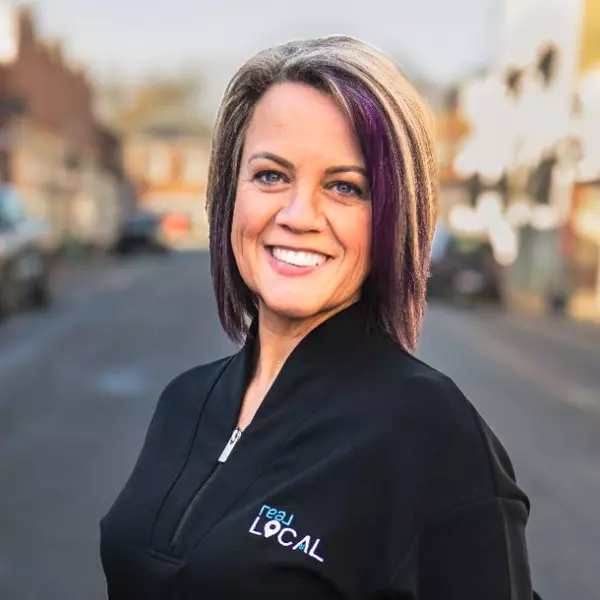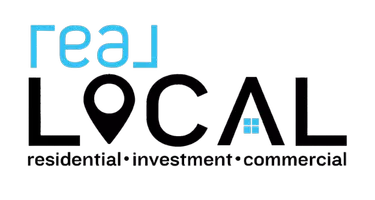$1,645,000
$1,650,000
0.3%For more information regarding the value of a property, please contact us for a free consultation.
5 Beds
5 Baths
4,503 SqFt
SOLD DATE : 03/28/2024
Key Details
Sold Price $1,645,000
Property Type Single Family Home
Sub Type Single Family Residence
Listing Status Sold
Purchase Type For Sale
Square Footage 4,503 sqft
Price per Sqft $365
MLS Listing ID 20271950
Sold Date 03/28/24
Style Craftsman
Bedrooms 5
Full Baths 4
Half Baths 1
HOA Y/N No
Abv Grd Liv Area 4,503
Total Fin. Sqft 4503
Year Built 2018
Lot Size 1.600 Acres
Acres 1.6
Property Sub-Type Single Family Residence
Property Description
This impressive 4300 sq foot single-level home nestled on a spacious 1.60-acre lot is a true gem. Built in 2018, this property boasts luxurious amenities that cater to both practical living and entertaining. The heated saltwater pool and the basketball court in the expansive backyard offer endless opportunities for outdoor relaxation and fun. The 4-car garage, measuring 25x51, provides ample space for vehicles or storage. Upon entry, you are greeted by a well-designed floor plan that features 4 bedrooms, 4 full baths, and one half bath, catering to the comfort and convenience of those who call this place home. The dining room and private office with built-in bookcases add a touch of elegance and functionality to the home. The details are stunning as you enter the large, but cozy great room. You will love the beautiful coffered ceilings and stone fireplace with modern bookcases. This will lead you to the heart of the home. The gourmet kitchen, which is a chef's dream. Equipped with top-of-the-line appliances including a built-in SubZero refrigerator, Wolf gas cooktop with 6 burners, and double ovens, this kitchen is perfect for culinary enthusiasts. The leather granite countertops, tile backsplash, stainless steel farm sink, and under-counter lighting create a sophisticated and stylish ambiance. The oversized eat-in island, adorned with large pendant lights, is an ideal spot for entertaining guests. The breakfast area features a butcher block countertop and decorative cabinets, adding to the charm of the space. The laundry room is not only functional but also spacious, housing an upright freezer, ample counter space, and cabinets for storage. The Master Suite exudes luxury and relaxation with a tray ceiling and a cozy sitting room. The Master Bath is equally impressive, featuring double vanities, walk-in closets, a soaking garden tub, and a walk-in shower. The additional three bedrooms each come with their own full baths and walk-in closets, ensuring privacy and comfort for all residents. The home features 10-foot ceilings throughout, adding to the spacious and airy feel. The surround sound system around the living areas, bonus room, and office enhances the entertainment experience. The huge screened-in porch overlooking the heated saltwater inground pool is a perfect spot for enjoying the outdoors in comfort and style. Located between Roper Mount Road and Woodruff Road, this home enjoys a prime location with easy access to amenities. With award-winning schools like Southside Christian nearby, this property offers not just a luxurious lifestyle but also a great community for families.
This home is being sold as is.
Location
State SC
County Greenville
Area 401-Greenville County, Sc
Rooms
Basement None, Crawl Space
Main Level Bedrooms 4
Interior
Interior Features Bookcases, Bathtub, Ceiling Fan(s), Central Vacuum, Dual Sinks, Fireplace, Granite Counters, Garden Tub/Roman Tub, High Ceilings, Bath in Primary Bedroom, Multiple Primary Suites, Pull Down Attic Stairs, Sitting Area in Primary, Smooth Ceilings, Separate Shower, Cable TV, Upper Level Primary, Walk-In Closet(s), Walk-In Shower, Wired for Sound, Breakfast Area
Heating Natural Gas, Zoned
Cooling Central Air, Electric, Zoned
Flooring Carpet, Ceramic Tile, Wood
Fireplaces Type Gas, Gas Log, Option
Fireplace Yes
Window Features Blinds,Insulated Windows,Tilt-In Windows
Appliance Built-In Oven, Convection Oven, Double Oven, Dishwasher, Electric Oven, Electric Range, Gas Cooktop, Disposal, Gas Water Heater, Microwave, Refrigerator, Tankless Water Heater
Laundry Washer Hookup, Electric Dryer Hookup, Sink
Exterior
Exterior Feature Fence, Pool, Patio
Parking Features Attached Carport, Circular Driveway, Driveway
Garage Spaces 4.0
Fence Yard Fenced
Pool In Ground
Utilities Available Electricity Available, Natural Gas Available, Septic Available, Water Available, Cable Available
Water Access Desc Public
Roof Type Architectural,Shingle
Accessibility Low Threshold Shower
Porch Patio, Porch, Screened
Garage Yes
Building
Lot Description Level, Not In Subdivision, Outside City Limits
Entry Level One
Foundation Crawlspace
Sewer Septic Tank
Water Public
Architectural Style Craftsman
Level or Stories One
Structure Type Brick,Stone
Schools
Elementary Schools Oakview
Middle Schools Beck Middle
High Schools Jl Mann High School
Others
Tax ID 0539.03-01-007.14
Security Features Smoke Detector(s)
Financing Conventional
Read Less Info
Want to know what your home might be worth? Contact us for a FREE valuation!

Our team is ready to help you sell your home for the highest possible price ASAP
Bought with NONMEMBER OFFICE
"My job is to find and attract mastery-based agents to the office, protect the culture, and make sure everyone is happy! "






