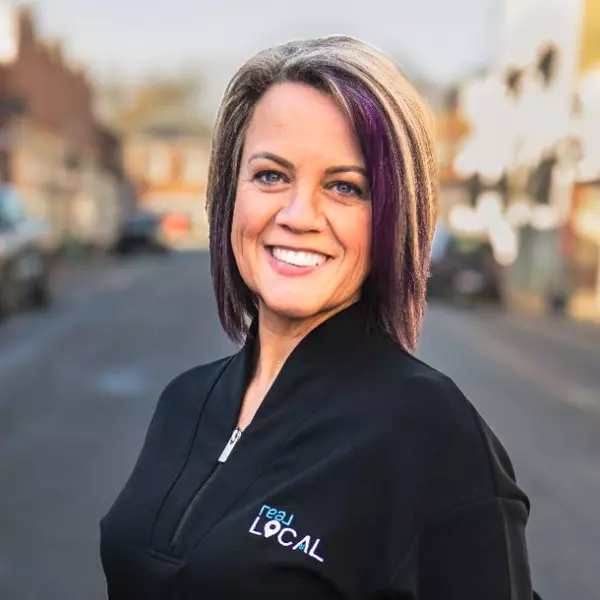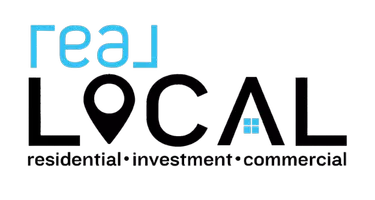$1,655,000
$1,875,000
11.7%For more information regarding the value of a property, please contact us for a free consultation.
6 Beds
6 Baths
5,653 SqFt
SOLD DATE : 04/08/2024
Key Details
Sold Price $1,655,000
Property Type Single Family Home
Sub Type Single Family Residence
Listing Status Sold
Purchase Type For Sale
Square Footage 5,653 sqft
Price per Sqft $292
Subdivision Beacon Shores
MLS Listing ID 20270718
Sold Date 04/08/24
Style Craftsman,Traditional
Bedrooms 6
Full Baths 6
HOA Fees $37/ann
HOA Y/N Yes
Abv Grd Liv Area 3,527
Total Fin. Sqft 5653
Year Built 2000
Annual Tax Amount $3,113
Tax Year 2023
Property Sub-Type Single Family Residence
Property Description
The perfect combination of elegance & lakeside charm, this Lake Keowee waterfront residence is everything you have hoped for. Meticulously designed & immaculately maintained, thought & care is evident at every detail. Enjoy the serenity of life on Keowee, dockside, with deep water & scenic views featuring the Blue Ridge Mountains on the horizon. 317 Lake Winds Court is impressive upon entry, featuring expansive windows, welcoming living & dining spaces, with an emphasis on entertaining, open to an upscale kitchen equipped with all the desired amenities, plus an Eze-Breeze all-seasons room complete with a wood burning fireplace. The home encompasses a total of six bedrooms, six full baths, formal dining room, great room, breakfast area, expansive kitchen, a sizeable & private upper-level suite, & a walk-out basement with secondary kitchen, additional living room & notable workshop. The owner's suite is located on the main level overlooking the water & holds an oversized bathroom with separate vanities, plenty of closet space & laundry hook-ups. The second bedroom & a full bath are also on the main level, plus the primary laundry room, with bath. The lower level immediately boasts views of the park-like backyard with close-ups of Keowee for ultimate outdoor living. Schedule a tour of this property & experience the seamless blend of sophistication & tranquility. (Noteworthy features include: Very gentle slope with a thoughtful walkway down to the shoreline, reasonably pitched driveway with more than adequate turnaround space & parking. New roof in 2019, main & upper level HVACs replaced in 2021, lower level HVAC replaced in 2018. Extensive details regarding systems & mechanics of the home & property are available in supplements & disclosures.)
Location
State SC
County Oconee
Community Common Grounds/Area
Area 205-Oconee County, Sc
Body of Water Keowee
Rooms
Basement Full, Finished, Heated, Interior Entry, Walk-Out Access
Main Level Bedrooms 2
Interior
Interior Features Bookcases, Ceiling Fan(s), Cathedral Ceiling(s), Central Vacuum, Dual Sinks, Fireplace, Granite Counters, High Ceilings, Jack and Jill Bath, Jetted Tub, Bath in Primary Bedroom, Other, See Remarks, Smooth Ceilings, Separate Shower, Cable TV, Upper Level Primary, Walk-In Closet(s), Walk-In Shower, Breakfast Area, Separate/Formal Living Room
Heating Multiple Heating Units, Natural Gas, Zoned
Cooling Central Air, Electric, Forced Air, Zoned
Flooring Carpet, Hardwood, Tile
Fireplaces Type Multiple
Fireplace Yes
Window Features Blinds,Insulated Windows
Appliance Built-In Oven, Convection Oven, Dryer, Dishwasher, Disposal, Gas Water Heater, Refrigerator, Wine Cooler, Washer
Laundry Washer Hookup, Electric Dryer Hookup, Gas Dryer Hookup, Sink
Exterior
Exterior Feature Deck, Sprinkler/Irrigation, Patio
Parking Features Attached, Garage, Driveway, Garage Door Opener
Garage Spaces 3.0
Community Features Common Grounds/Area
Utilities Available Electricity Available, Natural Gas Available, Septic Available, Water Available, Cable Available, Underground Utilities
Waterfront Description Boat Dock/Slip,Other,See Remarks,Water Access,Waterfront
View Y/N Yes
Water Access Desc Public
View Water
Roof Type Architectural,Shingle
Accessibility Low Threshold Shower
Porch Deck, Patio, Porch, Screened
Garage Yes
Building
Lot Description Cul-De-Sac, Outside City Limits, Subdivision, Trees, Views, Waterfront
Entry Level Two
Foundation Basement
Builder Name Lee Bolding
Sewer Septic Tank
Water Public
Architectural Style Craftsman, Traditional
Level or Stories Two
Structure Type Cement Siding,Stone
Schools
Elementary Schools Keowee Elem
Middle Schools Walhalla Middle
High Schools Walhalla High
Others
HOA Fee Include Street Lights
Tax ID 164-03-01-009
Security Features Security System Owned,Smoke Detector(s)
Membership Fee Required 444.0
Financing Cash
Read Less Info
Want to know what your home might be worth? Contact us for a FREE valuation!

Our team is ready to help you sell your home for the highest possible price ASAP
Bought with Real Local/Real Broker, LLC (Seneca)
"My job is to find and attract mastery-based agents to the office, protect the culture, and make sure everyone is happy! "






