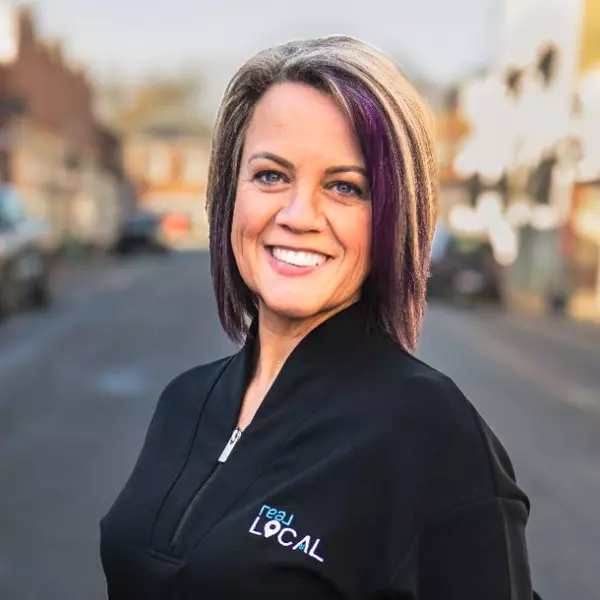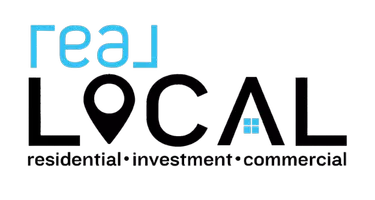$850,000
$815,000
4.3%For more information regarding the value of a property, please contact us for a free consultation.
4 Beds
3 Baths
3,232 SqFt
SOLD DATE : 05/03/2024
Key Details
Sold Price $850,000
Property Type Single Family Home
Sub Type Single Family Residence
Listing Status Sold
Purchase Type For Sale
Square Footage 3,232 sqft
Price per Sqft $262
Subdivision Seven Forks Cr
MLS Listing ID 20273127
Sold Date 05/03/24
Style Ranch
Bedrooms 4
Full Baths 3
HOA Y/N No
Abv Grd Liv Area 2,120
Total Fin. Sqft 3232
Year Built 2011
Annual Tax Amount $5,536
Tax Year 2024
Lot Size 0.880 Acres
Acres 0.88
Property Sub-Type Single Family Residence
Property Description
This amazing Lake Hartwell house is located only 15 minutes away from I-85, providing easy access to Atlanta and Greenville. The house is situated on a private lot of almost one acre. To enter the house, you can use the smart lock on the front door, and as you step in, you'll be greeted by the breathtaking view of the lake. The great room, which features a fireplace, vaulted ceilings, and hardwood floors, is open to the kitchen and dining area. The owner's suite, with a view of the lake, is located on the main level, with two more bedrooms and a full bathroom. This level also includes a spacious screened porch and an open deck. On the terrace level, there is a huge rec room, a bunk room, two large storage rooms, and a full bathroom with easy access to the patio and the dock with Wi-Fi access. A two-year-old Carrier HVAC powers the home's heating and cooling system with a Smart Thermostat. There is a concrete path leading to the covered slip dock, a boat lift, and two PWC lifts. Additionally, the property has several smart features such as a smart washer/dryer, smart lighting, and smart garage door opener. And if that is not enough there is a fun firepit, Tesla Charger, Wireless Security Camera System, and a two-car attached garage.
Location
State GA
County Stephens
Area 660-Stephens County, Ga
Body of Water Hartwell
Rooms
Basement Daylight, Finished, Heated, Interior Entry, Walk-Out Access
Main Level Bedrooms 3
Interior
Interior Features Ceiling Fan(s), Dual Sinks, Fireplace, Bath in Primary Bedroom, Upper Level Primary, Walk-In Closet(s), Breakfast Area, Workshop
Heating Central, Electric, Heat Pump
Cooling Central Air, Electric, Heat Pump
Flooring Tile, Wood
Fireplace Yes
Appliance Dryer, Dishwasher, Electric Oven, Electric Range, Electric Water Heater, Disposal, Microwave, Washer, Plumbed For Ice Maker
Laundry Washer Hookup, Electric Dryer Hookup
Exterior
Exterior Feature Deck, Patio
Parking Features Attached, Garage, Circular Driveway
Garage Spaces 2.0
Utilities Available Electricity Available, Septic Available, Water Available
Waterfront Description Boat Dock/Slip,Water Access,Waterfront
View Y/N Yes
Water Access Desc Public
View Water
Roof Type Architectural,Composition,Shingle
Porch Deck, Patio, Porch, Screened
Garage Yes
Building
Lot Description Outside City Limits, Subdivision, Trees, Views, Waterfront
Entry Level One
Foundation Basement
Sewer Septic Tank
Water Public
Architectural Style Ranch
Level or Stories One
Structure Type Brick,Cement Siding
Schools
Elementary Schools Stephens County
Middle Schools Stephens County
High Schools Stephens County
Others
Tax ID 067D-085
Financing Cash
Read Less Info
Want to know what your home might be worth? Contact us for a FREE valuation!

Our team is ready to help you sell your home for the highest possible price ASAP
Bought with Lake Hartwell Partners, LLC
"My job is to find and attract mastery-based agents to the office, protect the culture, and make sure everyone is happy! "






