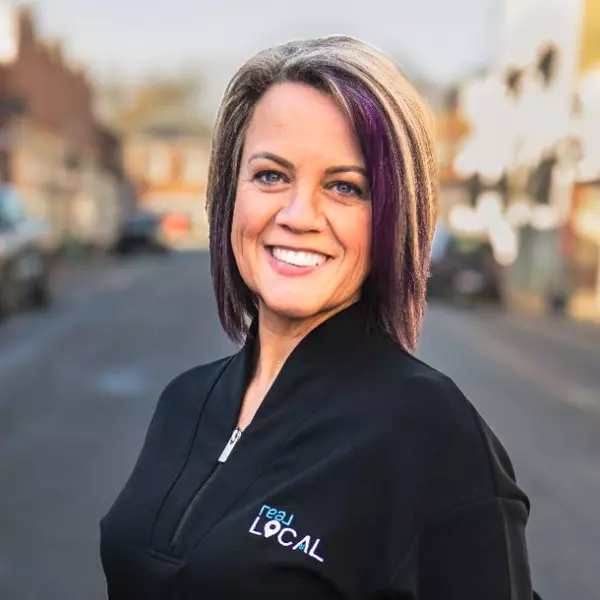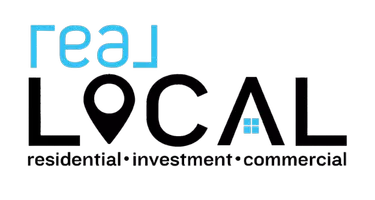$264,500
$275,000
3.8%For more information regarding the value of a property, please contact us for a free consultation.
3 Beds
3 Baths
2,479 SqFt
SOLD DATE : 05/09/2024
Key Details
Sold Price $264,500
Property Type Single Family Home
Sub Type Single Family Residence
Listing Status Sold
Purchase Type For Sale
Square Footage 2,479 sqft
Price per Sqft $106
MLS Listing ID 20272706
Sold Date 05/09/24
Style Other,Ranch,See Remarks,Split Level
Bedrooms 3
Full Baths 3
HOA Y/N No
Abv Grd Liv Area 2,749
Total Fin. Sqft 2479
Year Built 1965
Annual Tax Amount $3,534
Tax Year 2023
Lot Size 0.540 Acres
Acres 0.54
Property Sub-Type Single Family Residence
Property Description
Welcome to your Paris Mountain home! Cherrydale is moments away with all your shopping needs. This Tri-Split home with fully finished basement is located in the Holllyvale community and sits on an 0.54-acre lot. Brick and wood exterior, basement garage as well as a detached 2-car garage. There is a huge back deck for a lifetime of outside enjoyment. Deck is off Master Bedroom. 3-bedroom/3-full baths, beautiful hardwood floors, and ceramic tile flooring in master bathroom. In addition, there is an Office/Den which could be a 4th bedroom. All new: windows, lighting, tubs, French doors to deck, and master vanity. Basement totally finished in the last 3 years. Trane HVAC in 2018. Water heater 2 years old. This home is waiting for you to enjoy! Schedule your private showing today.
Location
State SC
County Greenville
Area 401-Greenville County, Sc
Rooms
Basement Full, Finished, Garage Access, Interior Entry, Walk-Out Access
Main Level Bedrooms 2
Interior
Interior Features Dual Sinks, Fireplace, Laminate Countertop, Bath in Primary Bedroom, Other, Smooth Ceilings, Suspended Ceiling(s), Tub Shower, Upper Level Primary, Breakfast Area
Heating Central, Electric
Cooling Central Air, Electric
Flooring Carpet, Ceramic Tile, Hardwood, Laminate
Fireplace Yes
Window Features Insulated Windows
Appliance See Remarks
Exterior
Exterior Feature Deck, Paved Driveway
Parking Features Attached, Detached, Garage, Basement, Driveway
Garage Spaces 3.0
Utilities Available Electricity Available, Septic Available, Water Available
Waterfront Description None
View Y/N Yes
Water Access Desc Public
View Mountain(s)
Roof Type Composition,Shingle
Porch Deck
Garage Yes
Building
Lot Description Level, Outside City Limits, Subdivision, Sloped, Trees, Wooded
Entry Level Multi/Split
Foundation Basement
Sewer Septic Tank
Water Public
Architectural Style Other, Ranch, See Remarks, Split Level
Level or Stories Multi/Split
Structure Type Brick,Wood Siding
Schools
Elementary Schools Paris Elementary
Middle Schools Sevier Middle
High Schools Wade Hampton High
Others
HOA Fee Include None
Tax ID P038.00-01-042.00
Financing FHA
Read Less Info
Want to know what your home might be worth? Contact us for a FREE valuation!

Our team is ready to help you sell your home for the highest possible price ASAP
Bought with Banks & Poole RE and Development
"My job is to find and attract mastery-based agents to the office, protect the culture, and make sure everyone is happy! "

