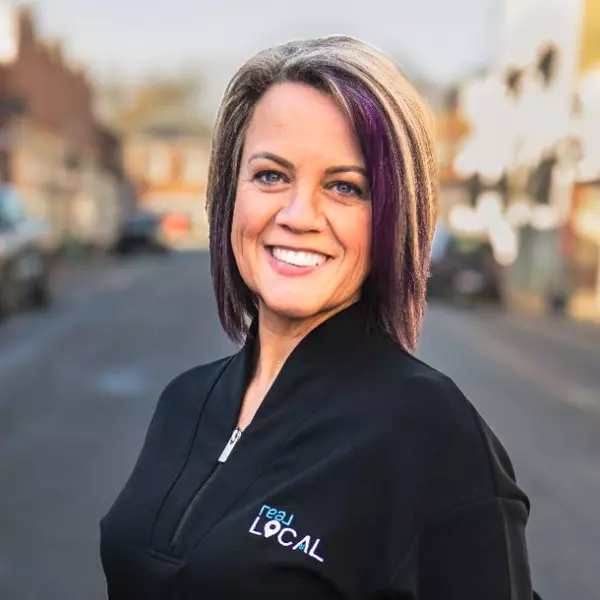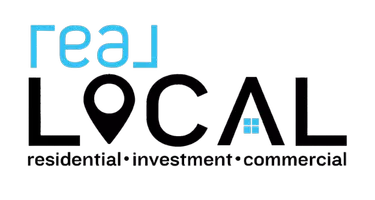$235,000
$259,000
9.3%For more information regarding the value of a property, please contact us for a free consultation.
3 Beds
3 Baths
3,013 SqFt
SOLD DATE : 05/31/2024
Key Details
Sold Price $235,000
Property Type Single Family Home
Sub Type Single Family Residence
Listing Status Sold
Purchase Type For Sale
Square Footage 3,013 sqft
Price per Sqft $77
Subdivision Georgetown
MLS Listing ID 20270212
Sold Date 05/31/24
Style Traditional
Bedrooms 3
Full Baths 2
Half Baths 1
HOA Y/N No
Abv Grd Liv Area 2,500
Total Fin. Sqft 3013
Year Built 1973
Annual Tax Amount $531
Tax Year 2023
Lot Size 0.640 Acres
Acres 0.64
Property Sub-Type Single Family Residence
Property Description
Welcome Home!! This is a single-family home with 3 bedrooms, 2.5 bathrooms, a basement, and a 2-car garage. This home features a foyer with high ceilings and a wooden stairway that leads upstairs to the main level. The main level includes 3 bedrooms, all with ceiling fans, and laminate flooring, one bedroom has built-in shelves and cabinet space. The kitchen includes a stove, refrigerator, dishwasher, laminate flooring, nice wooden cabinets, and freshly painted walls. The dining room is a nice -size with freshly painted walls, and laminate flooring. The dining room walks out to an oversized deck with built-in seating perfect for entertaining which, overlooks a large backyard that is partly fenced. The living room is a nice size with laminate flooring and more. The hallway leads to the master bedroom which features laminate flooring, a ceiling fan, a nice-sized closet, and a full bathroom with a standup shower and fresh pained walls. The lower level of the home includes a full basement with a large den/living area that features a fireplace, a powder room, a laundry room area, and a two-car garage with storage space. A warranty is included with this home!! A new water heater was recently installed. This property sits on .64 of an acre. Sold As Is...A Must See!!
Location
State SC
County Pickens
Area 599-Other Sc County
Body of Water None
Rooms
Basement Full, Garage Access
Main Level Bedrooms 3
Interior
Interior Features Ceiling Fan(s), Fireplace, Bath in Primary Bedroom, Pull Down Attic Stairs, Shower Only, Upper Level Primary
Heating Natural Gas
Cooling Central Air, Forced Air
Flooring Ceramic Tile, Laminate
Fireplace Yes
Appliance Dishwasher, Refrigerator, Smooth Cooktop
Laundry Washer Hookup
Exterior
Exterior Feature Fence
Parking Features Attached, Garage, Basement, Driveway
Garage Spaces 2.0
Fence Yard Fenced
Utilities Available Septic Available, Water Available
Waterfront Description None
Water Access Desc Private
Roof Type Composition,Shingle
Porch Porch
Garage Yes
Building
Lot Description Level, Outside City Limits, Subdivision
Entry Level Two
Foundation Basement
Sewer Septic Tank
Water Private
Architectural Style Traditional
Level or Stories Two
Structure Type Brick,Vinyl Siding
Schools
Elementary Schools Dacusville Elem
Middle Schools Dacusville Midd
High Schools Pickens High
Others
HOA Fee Include None
Tax ID R0051905
Financing FHA
Special Listing Condition Short Sale
Read Less Info
Want to know what your home might be worth? Contact us for a FREE valuation!

Our team is ready to help you sell your home for the highest possible price ASAP
Bought with NONMEMBER OFFICE
"My job is to find and attract mastery-based agents to the office, protect the culture, and make sure everyone is happy! "






