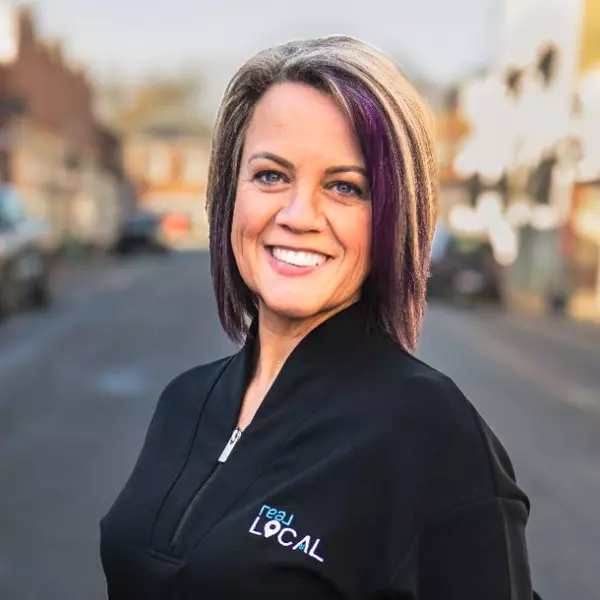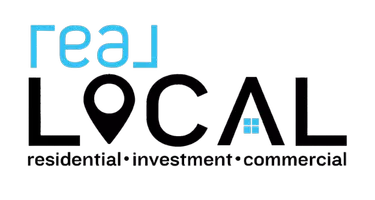$259,900
$259,900
For more information regarding the value of a property, please contact us for a free consultation.
2 Beds
2 Baths
1,516 SqFt
SOLD DATE : 08/01/2024
Key Details
Sold Price $259,900
Property Type Condo
Sub Type Condominium
Listing Status Sold
Purchase Type For Sale
Square Footage 1,516 sqft
Price per Sqft $171
MLS Listing ID 20271988
Sold Date 08/01/24
Style Patio Home
Bedrooms 2
Full Baths 2
HOA Y/N Yes
Abv Grd Liv Area 1,516
Total Fin. Sqft 1516
Year Built 1985
Annual Tax Amount $4,033
Tax Year 2023
Property Sub-Type Condominium
Property Description
Back on the market due to buyer health emergency on day of closing. A two-bedroom condo in Pelham Oaks subdivision presents a prime opportunity for low-maintenance living. The townhome community operates under a condo-style regime, where the HOA covers all exterior maintenance, roof, exterior insurance, trash pick- up, termite, all yard maintenance (insect control, mowing, shrub trimming, blowing off, fertilizer, etc), garbage pickup, and common area maintenance. The unit had recent updates in the kitchen, flooring, paint, HVAC, and gas logs. New vinyl windows were installed less than five years ago, and a new roof was installed in 2024. The property is at the back of the neighborhood with no neighbors behind. Great location off Pelham Rd with quick access to shopping and I-85.
HOA fee includes: all yard maintenance (insect control, mowing, shrub trimming, blowing off, fertilizer, etc), garbage pickup, as well as the external envelope of the building insurance.
Location
State SC
County Greenville
Community Common Grounds/Area
Area 402-Greenville County, Sc
Body of Water None
Rooms
Basement None, Crawl Space
Main Level Bedrooms 2
Interior
Interior Features Ceiling Fan(s), Dual Sinks, Fireplace, Granite Counters, Bath in Primary Bedroom, Pull Down Attic Stairs, Shower Only, Cable TV, Upper Level Primary, Walk-In Closet(s)
Heating Central, Electric
Cooling Central Air, Electric
Flooring Carpet, Ceramic Tile, Laminate, Parquet, Vinyl
Fireplaces Type Gas, Gas Log, Option
Fireplace Yes
Window Features Storm Window(s),Tilt-In Windows,Vinyl
Appliance Dishwasher, Electric Oven, Electric Range, Electric Water Heater, Microwave, Refrigerator, Smooth Cooktop, Plumbed For Ice Maker
Laundry Washer Hookup, Electric Dryer Hookup
Exterior
Exterior Feature Fence, Patio, Storm Windows/Doors
Parking Features Attached, Garage, Driveway, Garage Door Opener
Garage Spaces 1.0
Fence Yard Fenced
Community Features Common Grounds/Area
Utilities Available Electricity Available, Propane, Sewer Available, Water Available, Cable Available, Underground Utilities
Water Access Desc Public
Roof Type Architectural,Shingle
Porch Patio
Garage Yes
Building
Lot Description Level, Outside City Limits, Subdivision
Entry Level One
Foundation Crawlspace
Sewer Public Sewer
Water Public
Architectural Style Patio Home
Level or Stories One
Structure Type Brick,Vinyl Siding
Schools
Elementary Schools Pelham Road
Middle Schools Beck Middle
High Schools Jl Mann High School
Others
Pets Allowed Yes
HOA Fee Include Common Areas,Insurance,Maintenance Grounds,Maintenance Structure,Pest Control,Street Lights,Trash
Tax ID 0540.31-01-011.00
Financing Cash
Pets Allowed Yes
Read Less Info
Want to know what your home might be worth? Contact us for a FREE valuation!

Our team is ready to help you sell your home for the highest possible price ASAP
Bought with RE/MAX Results - Easley
"My job is to find and attract mastery-based agents to the office, protect the culture, and make sure everyone is happy! "






