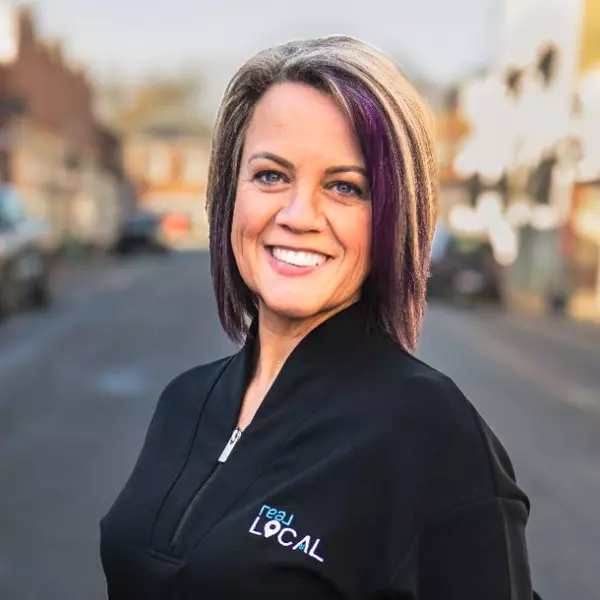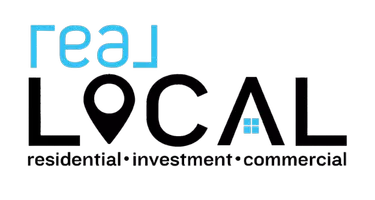$560,000
$560,000
For more information regarding the value of a property, please contact us for a free consultation.
4 Beds
4 Baths
3,765 SqFt
SOLD DATE : 08/05/2024
Key Details
Sold Price $560,000
Property Type Single Family Home
Sub Type Single Family Residence
Listing Status Sold
Purchase Type For Sale
Square Footage 3,765 sqft
Price per Sqft $148
Subdivision Shenandoah
MLS Listing ID 20274995
Sold Date 08/05/24
Style Traditional
Bedrooms 4
Full Baths 3
Half Baths 1
HOA Y/N Yes
Abv Grd Liv Area 3,765
Total Fin. Sqft 3765
Year Built 2009
Lot Size 10,018 Sqft
Acres 0.23
Property Sub-Type Single Family Residence
Property Description
Welcome to 7 Roanoke Hills Ct, a luxurious 3800+ square foot home, south of the heart of Five Forks in the Shenandoah Farms subdivision. This 4 bedroom, 3.5 bathroom home is absolutely stunning, impeccably maintained, and thoughtfully designed. The oversized, main floor master bedroom has beautiful tray ceilings and direct access to the backyard through a private entrance. The ensuite is complete with separate vanities, a soaking tub, a sleek glass shower, and a large walk-in closet. Glass double doors lead to a generously-sized office tucked away for privacy. Discover the heart of the home in the spacious chef's kitchen with stainless steel appliances, gas range, granite countertops, a spacious breakfast nook, and wrap-around bar top. Transitioning seamlessly into the living room, adorned with a stunning coffered ceiling and large windows, this open-concept layout creates a warm and inviting atmosphere for the whole family. There are three guest bedrooms upstairs and two full bathrooms; a jack and jill connecting two guest rooms, and an ensuite off of another. The large loft or flex space is currently being used as a second living room but the possibilities are endless. Outside, the backyard is fully fenced in, level, and beautifully landscaped. The stone paver patio and custom pergola create an extra living space outdoors. Finally, this home offers an added peace of mind knowing that these dreaded high cost items have already been taken care of; newer roof (2019), HVAC systems (2020 & 2022) and water heater (2022). Shenandoah Farms is a walkable, family-friendly neighborhood with a large community pool and playground just minutes from downtown Simpsonville and I-385. Schedule your showing today and see how special this home truly is!
Location
State SC
County Greenville
Community Playground, Pool
Area 404-Greenville County, Sc
Rooms
Basement None
Main Level Bedrooms 1
Interior
Interior Features Tray Ceiling(s), Ceiling Fan(s), Dual Sinks, Entrance Foyer, French Door(s)/Atrium Door(s), Fireplace, Granite Counters, Garden Tub/Roman Tub, High Ceilings, Jack and Jill Bath, Bath in Primary Bedroom, Pull Down Attic Stairs, Smooth Ceilings, Separate Shower, Upper Level Primary, Vaulted Ceiling(s), Walk-In Closet(s), Walk-In Shower, Breakfast Area, Loft, French Doors
Heating Natural Gas
Cooling Central Air, Electric
Flooring Carpet, Ceramic Tile, Laminate
Fireplaces Type Gas, Gas Log, Option
Fireplace Yes
Laundry Washer Hookup
Exterior
Exterior Feature Fence, Porch, Patio
Parking Features Attached, Garage, Driveway
Garage Spaces 2.0
Fence Yard Fenced
Pool Community
Community Features Playground, Pool
Utilities Available Cable Available, Electricity Available, Natural Gas Available, Phone Available, Sewer Available, Water Available
Water Access Desc Public
Roof Type Architectural,Shingle
Accessibility Low Threshold Shower
Porch Front Porch, Patio
Garage Yes
Building
Lot Description Level, Outside City Limits, Subdivision, Trees
Entry Level Two
Foundation Slab
Sewer Public Sewer
Water Public
Architectural Style Traditional
Level or Stories Two
Structure Type Brick,Vinyl Siding
Schools
Elementary Schools Simpsonville Elementary
Middle Schools Hillcrest Middle
High Schools Hillcrest High
Others
HOA Fee Include Pool(s),Street Lights
Tax ID 0559130106800
Financing FHA
Read Less Info
Want to know what your home might be worth? Contact us for a FREE valuation!

Our team is ready to help you sell your home for the highest possible price ASAP
Bought with EXP Realty LLC (Greenville)
"My job is to find and attract mastery-based agents to the office, protect the culture, and make sure everyone is happy! "






