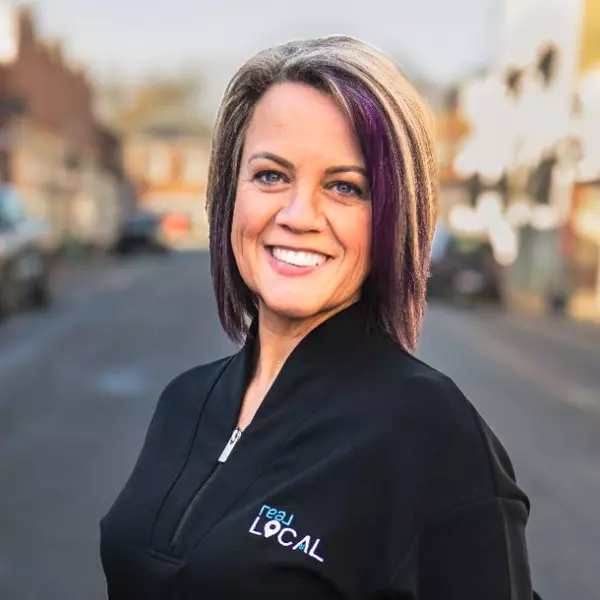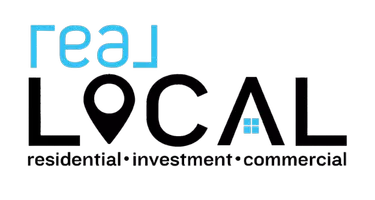$265,000
$270,000
1.9%For more information regarding the value of a property, please contact us for a free consultation.
3 Beds
2 Baths
1,400 SqFt
SOLD DATE : 02/21/2025
Key Details
Sold Price $265,000
Property Type Single Family Home
Sub Type Single Family Residence
Listing Status Sold
Purchase Type For Sale
Square Footage 1,400 sqft
Price per Sqft $189
Subdivision Sweetwater
MLS Listing ID 20282791
Sold Date 02/21/25
Style Craftsman,Ranch
Bedrooms 3
Full Baths 2
HOA Fees $29/ann
HOA Y/N Yes
Abv Grd Liv Area 1,400
Year Built 2003
Annual Tax Amount $1,144
Tax Year 2023
Lot Size 0.330 Acres
Acres 0.33
Property Sub-Type Single Family Residence
Property Description
Charming 3-Bedroom Home in Sweetwater Hills – Move-In Ready!
***Welcome to 420 N Sweetwater Hills Drive, a beautifully maintained home in the sought-after Sweetwater Hills Subdivision in Moore, SC! This charming 3-bedroom, 2-bathroom home offers 1,400 sq. ft. of comfortable living space on a spacious .33-acre lot with a privacy-fenced backyard—perfect for entertaining, gardening, or simply relaxing.
***Step inside to find fresh paint throughout, elegant hardwood floors in the living room, and a cozy gas log fireplace—ideal for chilly evenings. The kitchen and dining area flow seamlessly to the back patio, making it easy to enjoy outdoor gatherings.
Sweetwater Hills residents enjoy access to fantastic amenities, including a community pool, gym, and common areas—all for a low HOA fee of just $350 per year.
Additional features include:
Built in 2003, with a new roof installed in 2014
Prime location near I-85, making commutes a breeze
20 minutes to Greenville-Spartanburg International Airport
Close to grocery stores, shopping, and dining options
Don't miss this opportunity to own a move-in-ready home in a fantastic community! Listed at $270,000. Schedule your showing today!
Location
State SC
County Spartanburg
Area 560-Spartanburg County, Sc
Rooms
Basement None
Main Level Bedrooms 3
Interior
Interior Features Dual Sinks, Fireplace, High Ceilings, Laminate Countertop, Bath in Primary Bedroom, Main Level Primary
Heating Central, Gas
Cooling Central Air, Electric
Flooring Carpet, Hardwood, Tile
Fireplaces Type Gas, Gas Log, Option
Fireplace Yes
Window Features Insulated Windows
Appliance Dryer, Dishwasher, Electric Oven, Electric Range, Electric Water Heater, Refrigerator, Washer
Laundry Washer Hookup, Electric Dryer Hookup
Exterior
Exterior Feature Patio
Parking Features Attached, Garage, Driveway, Garage Door Opener
Garage Spaces 2.0
Utilities Available Electricity Available, Natural Gas Available, Sewer Available, Water Available
Water Access Desc Public
Roof Type Architectural,Shingle
Porch Patio
Garage Yes
Building
Lot Description Hardwood Trees, Outside City Limits, Steep Slope, Subdivision
Entry Level One
Foundation Slab
Sewer Public Sewer
Water Public
Architectural Style Craftsman, Ranch
Level or Stories One
Structure Type Brick
Schools
Elementary Schools River Ridge Elementary
Middle Schools Florence Chapel Middle
High Schools James F Byrnes High
Others
HOA Fee Include Pool(s),Street Lights
Tax ID 5-31-00-419-00
Acceptable Financing USDA Loan
Membership Fee Required 350.0
Listing Terms USDA Loan
Financing Cash
Read Less Info
Want to know what your home might be worth? Contact us for a FREE valuation!

Our team is ready to help you sell your home for the highest possible price ASAP
Bought with NONMEMBER OFFICE
"My job is to find and attract mastery-based agents to the office, protect the culture, and make sure everyone is happy! "






