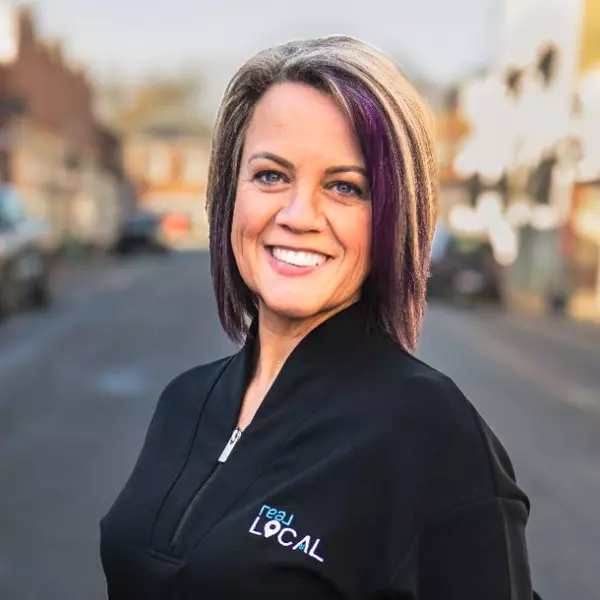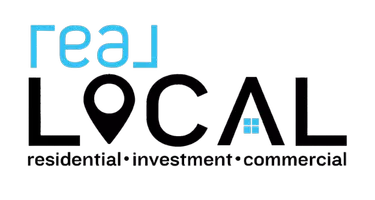$290,000
$285,000
1.8%For more information regarding the value of a property, please contact us for a free consultation.
4 Beds
3 Baths
2,566 SqFt
SOLD DATE : 02/21/2025
Key Details
Sold Price $290,000
Property Type Single Family Home
Sub Type Single Family Residence
Listing Status Sold
Purchase Type For Sale
Square Footage 2,566 sqft
Price per Sqft $113
MLS Listing ID 20283151
Sold Date 02/21/25
Style Contemporary
Bedrooms 4
Full Baths 2
Half Baths 1
HOA Fees $25/ann
HOA Y/N Yes
Abv Grd Liv Area 2,241
Year Built 2024
Annual Tax Amount $281
Tax Year 2023
Lot Size 6,098 Sqft
Acres 0.14
Property Sub-Type Single Family Residence
Property Description
Discover this exceptional 4-bedroom, 2.5-bathroom home with a dedicated office in the sought-after Wingate community, perfectly situated in Inman, SC. This property combines style, functionality, and convenience, located near top-rated schools, shopping, and dining.
The main level features a spacious room, ideal for remote work or study. The kitchen is a chef's dream, complete with shaker-style cabinetry, granite countertops, and stainless-steel gas appliances, all seamlessly flowing into the open-concept living area—perfect for entertaining. The backyard provides a serene retreat with a natural tree-lined backdrop for added privacy.
Upstairs, you'll find three generously sized secondary bedrooms with ample closet space, sharing a well-appointed hall bath. The luxurious owner's suite serves as a private retreat, boasting a large bedroom, dual closets, a 5-foot shower, and elegant quartz countertops in the ensuite bath.
Located just minutes from Lake Bowen and a short drive to Spartanburg and Greenville, this home provides easy access to outdoor recreation, major highways, and vibrant community events. Don't miss your chance to see this beautiful property. Schedule your showing today!
Location
State SC
County Spartanburg
Community Common Grounds/Area
Area 560-Spartanburg County, Sc
Rooms
Basement None
Interior
Interior Features Ceiling Fan(s), Dual Sinks, Bath in Primary Bedroom, Pull Down Attic Stairs, Shower Only, Solid Surface Counters, Upper Level Primary, Walk-In Closet(s)
Heating Natural Gas
Cooling Central Air, Forced Air
Flooring Carpet, Luxury Vinyl, Luxury VinylPlank
Fireplace No
Appliance Dishwasher, Gas Oven, Gas Range, Microwave
Exterior
Exterior Feature Patio
Parking Features Attached, Garage
Garage Spaces 2.0
Community Features Common Grounds/Area
Water Access Desc Public
Roof Type Composition,Shingle
Porch Patio
Garage Yes
Building
Lot Description Level, Outside City Limits, Subdivision
Entry Level Two
Foundation Slab
Sewer Public Sewer
Water Public
Architectural Style Contemporary
Level or Stories Two
Structure Type Vinyl Siding
Schools
Elementary Schools Other
Middle Schools Boiling Springs Middle
High Schools Boiling Springs High
Others
HOA Fee Include Common Areas,Other,Street Lights,See Remarks
Tax ID 2-36-00-087.24
Security Features Smoke Detector(s)
Acceptable Financing USDA Loan
Membership Fee Required 300.0
Listing Terms USDA Loan
Financing FHA
Read Less Info
Want to know what your home might be worth? Contact us for a FREE valuation!

Our team is ready to help you sell your home for the highest possible price ASAP
Bought with NONMEMBER OFFICE
"My job is to find and attract mastery-based agents to the office, protect the culture, and make sure everyone is happy! "






