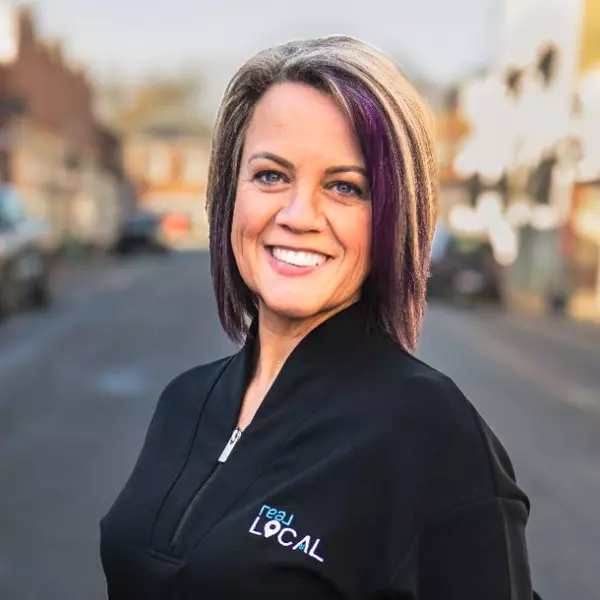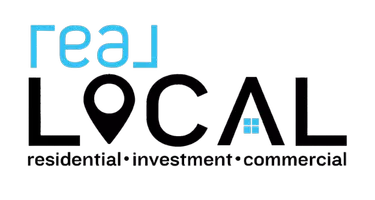$1,280,000
$1,280,000
For more information regarding the value of a property, please contact us for a free consultation.
5 Beds
4 Baths
4,567 SqFt
SOLD DATE : 03/04/2025
Key Details
Sold Price $1,280,000
Property Type Single Family Home
Sub Type Single Family Residence
Listing Status Sold
Purchase Type For Sale
Square Footage 4,567 sqft
Price per Sqft $280
Subdivision Bridgewater Sub
MLS Listing ID 20282828
Sold Date 03/04/25
Style Traditional
Bedrooms 5
Full Baths 4
HOA Y/N No
Abv Grd Liv Area 2,460
Total Fin. Sqft 4567
Year Built 1970
Tax Year 2025
Lot Size 0.950 Acres
Acres 0.95
Property Sub-Type Single Family Residence
Property Description
Less than 4 miles from I-85, this is among the most conveniently located areas on Lake Hartwell. 321 Edgewater Drive is just 14 miles from Clemson, and those commuting to Greenville can reach their destination in 30 minutes. It's central location is one of the reasons Lake Hartwell has become the southeast's most popular recreational lake -- we're 2 hours from either Atlanta or Charlotte, and only 4 hours from Charleston. By water, this is one of the quickest boat rides you can find to Portman Marina (Lake Hartwell's largest), where you can enjoy waterfront dining at The Galley. This home has much to offer beyond location, including a spectacular lake lot with nearly 300 feet of water frontage. A single slip covered dock with a boat lift is already in place, but the property qualifies for a max sized dock. Regardless of the overall lake level, you'll always have water under your dock. The home has 4567 sq feet of finished living space with 5 bedrooms and 4 full bathrooms. The main level has a large eat-in kitchen with pantry and an expansive living/dining area with vaulted ceilings, fireplace, built-in shelving, and two oversized sliding glass doors leading out to the deck. The split floor plan has the primary suite on one side of the home, with two additional main level bedrooms and bathroom on the opposite side. Per the seller, there are random width hardwood floors under the carpet in the main level living area, foyer, hallway, and one of the smaller bedrooms! The finished lower level has a massive rec room, a second kitchen, a billiards room, and two additional bedrooms with a full bathroom. This level also has a covered patio and a small fenced area that would be great for pets. The seller has made many improvements over the last year: repainted entire exterior, replaced several sliding glass doors, pumped septic & installed a riser for easier future access, installed new Trex decking & cable railings. Pool table will convey with home, but it does need to be re-felted.
Location
State SC
County Anderson
Area 105-Anderson County, Sc
Body of Water Hartwell
Rooms
Basement Daylight, Full, Finished, Heated, Interior Entry, Walk-Out Access
Main Level Bedrooms 3
Interior
Interior Features Bookcases, Built-in Features, Cathedral Ceiling(s), Dual Sinks, Fireplace, Granite Counters, High Ceilings, Bath in Primary Bedroom, Main Level Primary, Shower Only, Shutters, Walk-In Shower, Breakfast Area, In-Law Floorplan, Second Kitchen
Heating Heat Pump
Cooling Heat Pump
Flooring Carpet, Ceramic Tile, Hardwood
Fireplaces Type Multiple
Fireplace Yes
Window Features Plantation Shutters,Wood Frames
Appliance Dryer, Dishwasher, Electric Oven, Electric Range, Electric Water Heater, Microwave, Refrigerator, Washer
Laundry Washer Hookup, Electric Dryer Hookup
Exterior
Exterior Feature Deck, Patio
Parking Features Attached, Garage, Circular Driveway, Driveway, Garage Door Opener
Garage Spaces 2.0
Utilities Available Electricity Available, Phone Available, Septic Available, Water Available
Waterfront Description Boat Dock/Slip,Water Access,Waterfront
View Y/N Yes
Water Access Desc Private
View Water
Roof Type Architectural,Shingle
Accessibility Low Threshold Shower
Porch Deck, Patio
Garage Yes
Building
Lot Description Outside City Limits, Subdivision, Views, Waterfront
Entry Level One
Foundation Basement
Sewer Septic Tank
Water Private
Architectural Style Traditional
Level or Stories One
Structure Type Wood Siding
Schools
Elementary Schools Centrvl Elem
Middle Schools Robert Anderson Middle
High Schools Westside High
Others
Tax ID 047-01-02-072
Security Features Security System Owned
Financing Cash
Read Less Info
Want to know what your home might be worth? Contact us for a FREE valuation!

Our team is ready to help you sell your home for the highest possible price ASAP
Bought with Coldwell Banker Caine/Williams
"My job is to find and attract mastery-based agents to the office, protect the culture, and make sure everyone is happy! "






