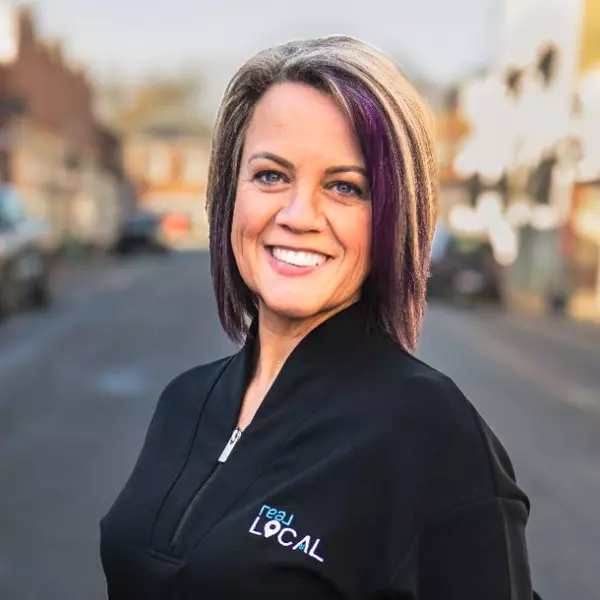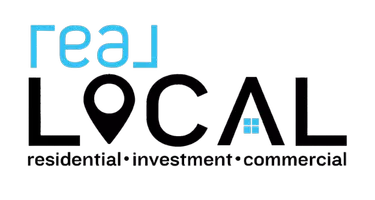$279,000
$279,000
For more information regarding the value of a property, please contact us for a free consultation.
3 Beds
2 Baths
1,713 SqFt
SOLD DATE : 03/21/2025
Key Details
Sold Price $279,000
Property Type Single Family Home
Sub Type Single Family Residence
Listing Status Sold
Purchase Type For Sale
Square Footage 1,713 sqft
Price per Sqft $162
MLS Listing ID 20283632
Sold Date 03/21/25
Style Craftsman
Bedrooms 3
Full Baths 2
Construction Status Under Construction
HOA Y/N No
Abv Grd Liv Area 1,720
Year Built 2025
Lot Size 0.930 Acres
Acres 0.93
Property Sub-Type Single Family Residence
Property Description
Welcome Home!... this home is nearing completion and upon arrival you will instantly notice the craftsman style features and impressive curb appeal. Take the pathway to your covered front porch before stepping inside where you will notice a welcoming feel. This home boasts an impressive living area with tall ceilings and large windows overlooking the front yard. The spacious kitchen features stone countertops, bright-white shaker-style cabinetry, stainless appliances and center island with bar seating. From the kitchen, easily flow into your dining area and onto the spacious outdoor entertaining space overlooking the backyard; providing an ideal layout for relaxation. A hallway leads to the large laundry room before leading to your attached two car garage with finished storage room. This hallway also connects two guest bedrooms and a full bathroom. Your split bedroom layout ensures privacy when retreating to your primary suite on the opposite side of the home with luxurious bathroom and large walk-in closet. Continue enjoyment outdoors with ample space for outdoor enjoyment. Enjoy convenient location close to the Town of Walhalla with quick access to schools, retail shops, restaurants, and medical centers. Use caution when entering construction site. Buyers must be escorted on site to prevent possible risk/injury. Please be aware photos are for illustrative purposes. Actual build may vary in color and features.
Location
State SC
County Oconee
Area 203-Oconee County, Sc
Rooms
Basement None
Main Level Bedrooms 3
Interior
Interior Features Ceiling Fan(s), Cathedral Ceiling(s), Fireplace, Bath in Primary Bedroom, Main Level Primary, Quartz Counters, Smooth Ceilings, Walk-In Closet(s), Walk-In Shower
Heating Central, Electric
Cooling Central Air, Electric
Flooring Ceramic Tile, Luxury Vinyl, Luxury VinylPlank
Fireplaces Type Gas Log
Fireplace Yes
Appliance Dishwasher, Electric Oven, Electric Range, Electric Water Heater, Microwave
Laundry Washer Hookup, Electric Dryer Hookup
Exterior
Parking Features Attached, Garage, Driveway, Garage Door Opener
Garage Spaces 2.0
Utilities Available Electricity Available, Septic Available, Water Available
Water Access Desc Public
Roof Type Architectural,Shingle
Accessibility Low Threshold Shower
Garage Yes
Building
Lot Description Not In Subdivision, Outside City Limits
Entry Level One
Foundation Other
Sewer Septic Tank
Water Public
Architectural Style Craftsman
Level or Stories One
Structure Type Vinyl Siding
Construction Status Under Construction
Schools
Elementary Schools Walhalla Elem
Middle Schools Walhalla Middle
High Schools Walhalla High
Others
Tax ID 120-00-02-114
Acceptable Financing USDA Loan
Listing Terms USDA Loan
Financing Conventional
Read Less Info
Want to know what your home might be worth? Contact us for a FREE valuation!

Our team is ready to help you sell your home for the highest possible price ASAP
Bought with Powell Real Estate
"My job is to find and attract mastery-based agents to the office, protect the culture, and make sure everyone is happy! "






