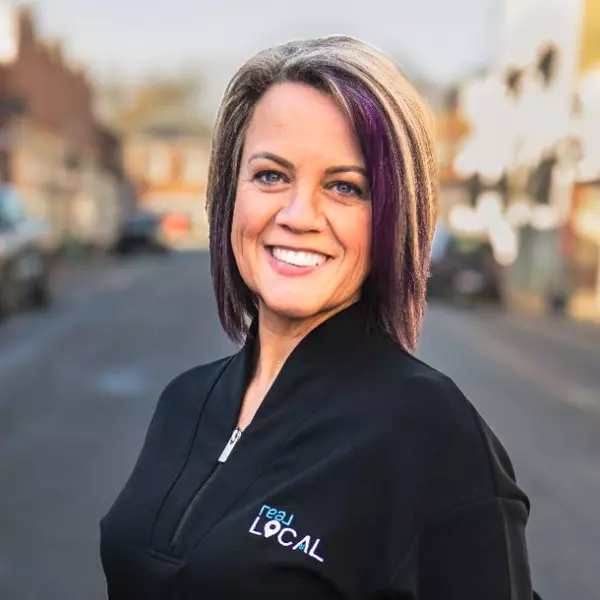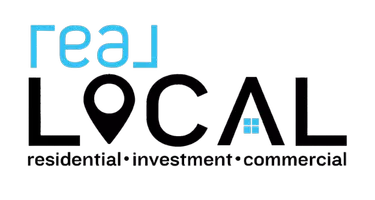$365,000
$367,500
0.7%For more information regarding the value of a property, please contact us for a free consultation.
5 Beds
3 Baths
2,350 SqFt
SOLD DATE : 04/03/2025
Key Details
Sold Price $365,000
Property Type Single Family Home
Sub Type Single Family Residence
Listing Status Sold
Purchase Type For Sale
Square Footage 2,350 sqft
Price per Sqft $155
MLS Listing ID 20280121
Sold Date 04/03/25
Style Traditional
Bedrooms 5
Full Baths 3
HOA Y/N Yes
Abv Grd Liv Area 2,350
Year Built 2023
Lot Size 0.700 Acres
Acres 0.7
Property Sub-Type Single Family Residence
Property Description
Newer build 5 bedroom home with modern features and no land restrictions! Welcome to your dream home! This stunning newer construction offers 5 spacious bedrooms, 3 full bathrooms, and a convenient two-car garage. Perfectly designed with a modern lifestyle in mind, this home features an open-concept living area, allowing plenty of natural light to flow through every room. The kitchen boasts high-end finishes with granite counter tops, large pantry and stainless steel appliances perfect for entertaining or casual family meals. The primary suite is your private retreat with an on suite bathroom with his and her closets. Additional bedrooms are generously sized, offering flexibility for home offices, guest rooms, or play spaces.*Bonus* This property comes with a fully powered shed, ideal for a workshop or extra storage. And with no land restrictions, you have the freedom to truly make this property your own—whether you dream of adding a garden, or even keeping animals. Located in a serene area just minutes from local amenities, this home is ready for you to move in and start living your dream life!
Location
State SC
County Oconee
Area 201-Oconee County, Sc
Rooms
Basement None
Main Level Bedrooms 1
Interior
Interior Features Dual Sinks, Fireplace, Granite Counters, Garden Tub/Roman Tub, Jack and Jill Bath, Bath in Primary Bedroom, Pull Down Attic Stairs, Smooth Ceilings, Tub Shower, Cable TV, Upper Level Primary, Window Treatments
Heating Heat Pump
Cooling Heat Pump
Flooring Carpet, Luxury Vinyl Plank, Vinyl
Fireplace Yes
Window Features Blinds,Tilt-In Windows,Vinyl
Appliance Dishwasher, Electric Oven, Electric Range, Electric Water Heater, Microwave
Exterior
Exterior Feature Sprinkler/Irrigation, Porch
Parking Features Attached, Garage, Driveway
Garage Spaces 2.0
Utilities Available Cable Available
Water Access Desc Public
Roof Type Composition,Shingle
Porch Front Porch
Garage Yes
Building
Lot Description Not In Subdivision, Outside City Limits, Sloped
Entry Level Two
Foundation Slab
Sewer Septic Tank
Water Public
Architectural Style Traditional
Level or Stories Two
Structure Type Brick,Cement Siding
Schools
Elementary Schools Walhalla Elem
Middle Schools Walhalla Middle
High Schools Walhalla High
Others
Tax ID 1920033008
Security Features Security System Owned,Smoke Detector(s)
Financing FHA
Read Less Info
Want to know what your home might be worth? Contact us for a FREE valuation!

Our team is ready to help you sell your home for the highest possible price ASAP
Bought with Powell Real Estate
"My job is to find and attract mastery-based agents to the office, protect the culture, and make sure everyone is happy! "

