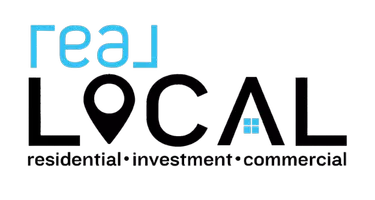$255,000
$259,000
1.5%For more information regarding the value of a property, please contact us for a free consultation.
3 Beds
2 Baths
1,295 SqFt
SOLD DATE : 04/11/2025
Key Details
Sold Price $255,000
Property Type Single Family Home
Sub Type Single Family Residence
Listing Status Sold
Purchase Type For Sale
Square Footage 1,295 sqft
Price per Sqft $196
Subdivision Coopers Mill
MLS Listing ID 20284381
Sold Date 04/11/25
Style Ranch
Bedrooms 3
Full Baths 2
Construction Status New Construction,Never Occupied
HOA Y/N Yes
Abv Grd Liv Area 1,695
Total Fin. Sqft 1295
Year Built 2024
Lot Size 6,098 Sqft
Acres 0.14
Property Sub-Type Single Family Residence
Property Description
Welcome to 610 Coopers Mill Rd, the premier model home in the sought-after Coopers Mill community. Designed with luxury upgrades and impeccable attention to detail, this stunning one-level home sets the standard for modern living. Step into the inviting foyer, where natural light flows effortlessly into the open-concept living area. The gourmet kitchen features a spacious island with bar seating, stylish finishes, and a cozy dining nook—perfect for gatherings. Tucked away in a private recessed retreat, the luxury owner's suite boasts a spa-like bath and a generous walk-in closet. Two additional spacious bedrooms and a well-appointed full bath provide comfort and versatility. A walk-in laundry room completes the one level layout. Situated on a level 0.14-acre lot, this home is part of a walkable neighborhood with a vibrant community common area, complete with a playground for neighbors to gather and visit. Enjoy new construction without the wait. Experience the perfect blend of elegance, comfort, and convenience—all in the heart of Westminster. Don't miss your opportunity to own the very best of Coopers Mill!
Location
State SC
County Oconee
Community Playground
Area 203-Oconee County, Sc
Rooms
Basement None
Main Level Bedrooms 3
Interior
Interior Features Ceiling Fan(s), Bath in Primary Bedroom, Main Level Primary, Quartz Counters, Smooth Ceilings, Shower Only, Walk-In Closet(s), Walk-In Shower
Heating Central, Electric
Cooling Central Air, Electric
Flooring Carpet, Laminate
Fireplace No
Window Features Tilt-In Windows,Vinyl
Appliance Dryer, Dishwasher, Electric Oven, Electric Range, Electric Water Heater, Microwave, Refrigerator, Washer
Laundry Washer Hookup, Electric Dryer Hookup
Exterior
Exterior Feature Patio
Parking Features Attached, Garage, Driveway, Garage Door Opener
Garage Spaces 2.0
Community Features Playground
Utilities Available Electricity Available, Sewer Available, Water Available
Water Access Desc Public
Roof Type Architectural,Shingle
Accessibility Low Threshold Shower
Porch Patio
Garage Yes
Building
Lot Description Level, Outside City Limits, Subdivision
Entry Level One
Foundation Slab
Sewer Public Sewer
Water Public
Architectural Style Ranch
Level or Stories One
Structure Type Vinyl Siding
New Construction Yes
Construction Status New Construction,Never Occupied
Schools
Elementary Schools Westminster Elm
Middle Schools West Oak Middle
High Schools West Oak High
Others
Tax ID 236-02-01-097
Acceptable Financing USDA Loan
Listing Terms USDA Loan
Financing Conventional
Read Less Info
Want to know what your home might be worth? Contact us for a FREE valuation!

Our team is ready to help you sell your home for the highest possible price ASAP
Bought with Keller Williams Oconee
"My job is to find and attract mastery-based agents to the office, protect the culture, and make sure everyone is happy! "






