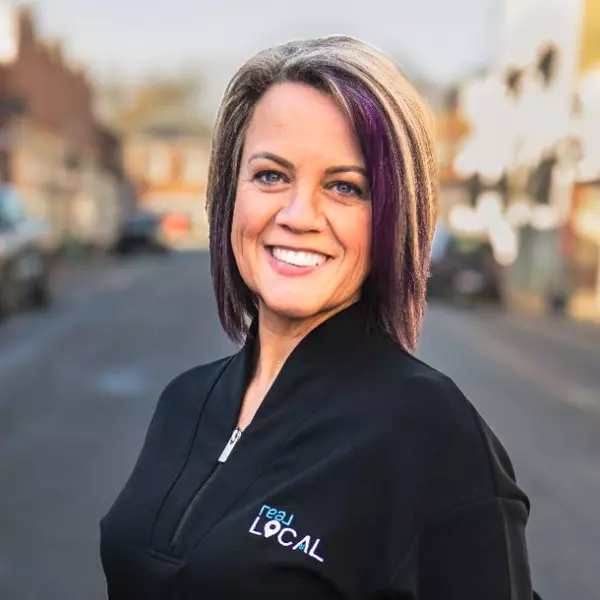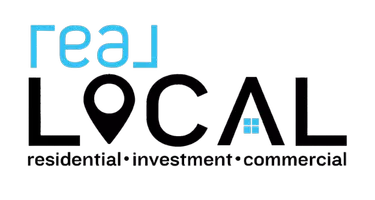$620,000
$640,000
3.1%For more information regarding the value of a property, please contact us for a free consultation.
4 Beds
3 Baths
3,520 SqFt
SOLD DATE : 04/15/2025
Key Details
Sold Price $620,000
Property Type Single Family Home
Sub Type Single Family Residence
Listing Status Sold
Purchase Type For Sale
Square Footage 3,520 sqft
Price per Sqft $176
Subdivision Keowee Key
MLS Listing ID 20284932
Sold Date 04/15/25
Style Ranch
Bedrooms 4
Full Baths 3
HOA Y/N Yes
Abv Grd Liv Area 2,415
Total Fin. Sqft 3520
Year Built 1986
Tax Year 2024
Lot Size 0.890 Acres
Acres 0.89
Property Sub-Type Single Family Residence
Property Description
Don't miss this meticulously cared for abode nestled in the full amenity community of Keowee Key. Enjoy golf, racquet sports, a newly renovated fitness facility and clubhouse with dining, activity centers, walking trails, and multiple social clubs. Boat rentals, a lakeside leisure trail with a beach, multiple water access parks and marinas grant private Lake Keowee enjoyment each and every day. A gentle approach to this property gives a warm welcome. The main level features a vaulted living room with gas fireplace, sunroom, all season porch with ez-breeze windows, two bedrooms and two full baths. A bright kitchen offers a large island with a breakfast nook, pantry and ease of access to both the sunroom and three season porch. The primary suite features a spacious sun-filled retreat with a walk-in closet and modernized bath. A curb less shower with body sprays and multiple heads offers a spa-like experience. A second bedroom, currently used as a home office has access to the secondary full bath. The terrace level features a secondary living room with two additional guest bedrooms and a third full bath. There are multiple extended outdoor living spaces in covered and uncovered patios among mature shade trees. The oversized garage features ample storage, and the hobbyist will love the workshop. This is a home that has been lovingly maintained and is ready for its new owners. Welcome home to the lake lifestyle at an affordable cost.
Location
State SC
County Oconee
Community Common Grounds/Area, Clubhouse, Dock, Fitness Center, Golf, Gated, Playground, Pool, Storage Facilities, Tennis Court(S), Trails/Paths, Water Access, Lake
Area 205-Oconee County, Sc
Body of Water Keowee
Rooms
Basement Daylight, Full, Finished, Heated, Interior Entry, Walk-Out Access
Main Level Bedrooms 2
Interior
Interior Features Bookcases, Built-in Features, Ceiling Fan(s), Cathedral Ceiling(s), Dual Sinks, Fireplace, Granite Counters, Handicap Access, High Ceilings, Bath in Primary Bedroom, Main Level Primary, Smooth Ceilings, Shower Only, Separate Shower, Cable TV, Walk-In Closet(s), Walk-In Shower, Window Treatments, Breakfast Area, Separate/Formal Living Room, Workshop
Heating Central, Electric, Heat Pump
Cooling Central Air, Electric, Heat Pump
Flooring Carpet, Hardwood, Tile
Fireplaces Type Gas, Option
Fireplace Yes
Window Features Blinds,Bay Window(s),Insulated Windows
Appliance Dryer, Dishwasher, Electric Water Heater, Disposal, Microwave, Refrigerator, Smooth Cooktop, Washer
Laundry Washer Hookup, Electric Dryer Hookup
Exterior
Exterior Feature Landscape Lights, Porch, Patio
Parking Features Attached, Garage, Driveway, Garage Door Opener
Garage Spaces 2.0
Pool Community
Community Features Common Grounds/Area, Clubhouse, Dock, Fitness Center, Golf, Gated, Playground, Pool, Storage Facilities, Tennis Court(s), Trails/Paths, Water Access, Lake
Utilities Available Electricity Available, Propane, Cable Available, Underground Utilities
Water Access Desc Private
Roof Type Architectural,Shingle
Accessibility Low Threshold Shower
Porch Front Porch, Patio, Porch, Screened
Garage Yes
Building
Lot Description Level, Outside City Limits, Subdivision, Sloped, Trees, Interior Lot
Entry Level Two
Foundation Basement
Sewer Private Sewer
Water Private
Architectural Style Ranch
Level or Stories Two
Structure Type Wood Siding
Schools
Elementary Schools Keowee Elem
Middle Schools Walhalla Middle
High Schools Walhalla High
Others
Pets Allowed Yes
HOA Fee Include Golf,Pool(s),Recreation Facilities,Street Lights,Security
Tax ID 124-03-01-003
Security Features Gated with Guard,Gated Community,Smoke Detector(s),Security Guard
Financing Cash
Pets Allowed Yes
Read Less Info
Want to know what your home might be worth? Contact us for a FREE valuation!

Our team is ready to help you sell your home for the highest possible price ASAP
Bought with Jocassee Real Estate
"My job is to find and attract mastery-based agents to the office, protect the culture, and make sure everyone is happy! "






