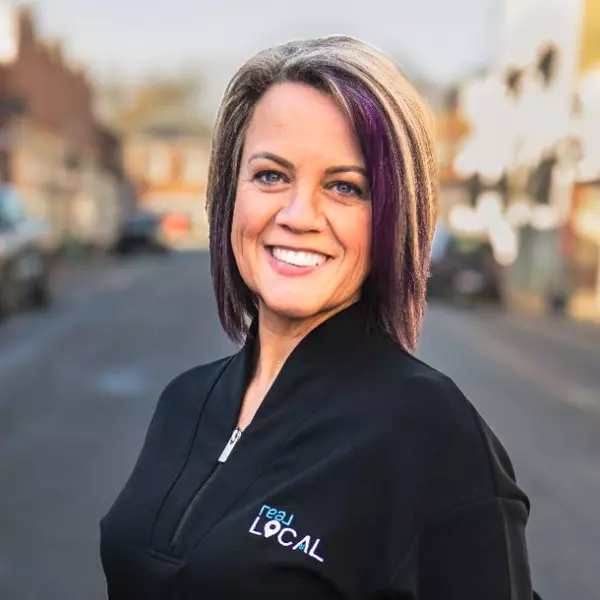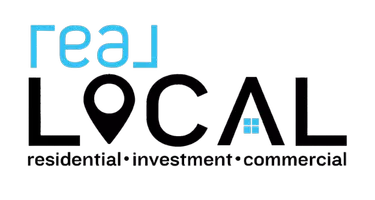$895,000
$895,000
For more information regarding the value of a property, please contact us for a free consultation.
4 Beds
5 Baths
5,222 SqFt
SOLD DATE : 04/15/2025
Key Details
Sold Price $895,000
Property Type Single Family Home
Sub Type Single Family Residence
Listing Status Sold
Purchase Type For Sale
Square Footage 5,222 sqft
Price per Sqft $171
MLS Listing ID 20283584
Sold Date 04/15/25
Style Traditional
Bedrooms 4
Full Baths 4
Half Baths 1
HOA Fees $83/ann
HOA Y/N Yes
Abv Grd Liv Area 3,197
Total Fin. Sqft 5222
Year Built 2006
Annual Tax Amount $3,538
Tax Year 2024
Lot Size 0.690 Acres
Acres 0.69
Property Sub-Type Single Family Residence
Property Description
Welcome to 255 Sandy Run Drive! Tucked away in the prestigious Willow Creek Golf Community in Greer, this stunning home is the perfect blend of luxury, comfort, and entertainment in a peaceful setting. Sitting on a spacious 0.69-acre lot surrounded by mature trees, it provides both privacy and breathtaking views—not only of one of the community's scenic ponds but also the lush greens of the 1st green. From the moment you arrive, you'll be welcomed by beautiful landscaping, an elegant arched entryway, and striking Palladian windows. Inside, every detail has been meticulously curated to create an atmosphere of luxury, comfort and entertainment. You'll immediately feel at home with the exquisite crown molding, high coffered ceilings, recessed lighting, and gleaming hardwood floors. Large floor-to-ceiling windows flood the space with natural light, creating a warm and inviting atmosphere—plus, shows a million-dollar views of the golf course. The living room is designed for both relaxation and entertaining, featuring a double-sided fireplace with lighted arched built-ins—perfect for cozy evenings. A new retractable screen adds to the comfort and convenience. The spacious kitchen is a chef's dream, boasting double ovens, a gas range, beautiful cabinetry with granite countertops, under-cabinet lighting, a stone tile backsplash, all-new blinds, recessed lighting, and a surround system. The owner's suite, located on the main floor, is a private retreat with gorgeous natural light, a tray ceiling, recessed lighting, and surround sound. The primary bathroom is designed for relaxation, featuring new granite countertops, a double vanity, walk-in closets, a separate shower, and a soaking tub. Upstairs, you'll find the remaining bedrooms, but the real showstopper is the fully finished basement—a dream space for entertaining! It features a fully equipped media room with comfy theater seating, a full surround system, new carpet, a wet bar, and a built-in entertainment center. There's also a spacious office—perfect for remote work, studying, or even an extra bedroom—plus a full bathroom and plenty of storage. Step Outside & Enjoy! This home truly shines when it comes to outdoor living. With a two-tiered patio, a beautiful screened-in porch, and plenty of space to entertain, you can enjoy your morning coffee in peace or unwind with an evening drink while soaking in the breathtaking views. Perfectly maintained and move-in ready, 255 Sandy Run Drive is a rare opportunity to own a truly exceptional home in one of Greer's most exclusive communities. Don't miss the chance to make this incredible home your own!
Location
State SC
County Spartanburg
Community Sidewalks
Area 560-Spartanburg County, Sc
Rooms
Basement Full, Finished
Main Level Bedrooms 1
Interior
Interior Features Bathtub, Dual Sinks, Garden Tub/Roman Tub, Bath in Primary Bedroom, Main Level Primary, Separate Shower
Heating Forced Air, Heat Pump, Multiple Heating Units, Natural Gas
Cooling Central Air, Electric, Forced Air
Fireplace No
Appliance Built-In Oven, Double Oven, Dryer, Dishwasher, Electric Water Heater, Gas Cooktop, Disposal, Gas Range, Microwave, Refrigerator, Washer
Exterior
Parking Features Attached, Garage
Garage Spaces 3.0
Community Features Sidewalks
Utilities Available Underground Utilities
View Y/N Yes
View Water
Garage Yes
Building
Lot Description Outside City Limits, On Golf Course, Pond on Lot, Subdivision, Sloped, Views
Entry Level Three Or More
Foundation Basement
Sewer Septic Tank
Architectural Style Traditional
Level or Stories Three Or More
Structure Type Brick,Cement Siding
Schools
Elementary Schools Woodruff Elementary
Middle Schools Woodruff Middle
High Schools Woodruff High
Others
HOA Fee Include Pool(s),Recreation Facilities,Street Lights
Tax ID 4060013800
Membership Fee Required 1000.0
Financing Cash
Read Less Info
Want to know what your home might be worth? Contact us for a FREE valuation!

Our team is ready to help you sell your home for the highest possible price ASAP
Bought with BHHS C Dan Joyner - Office A
"My job is to find and attract mastery-based agents to the office, protect the culture, and make sure everyone is happy! "






